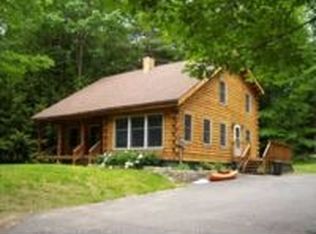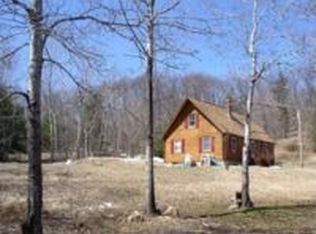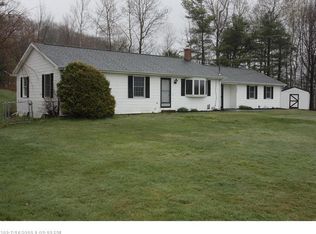Closed
$416,000
22 Old Bloody Hill Road, Lewiston, ME 02904
3beds
1,944sqft
Single Family Residence
Built in 1987
1.32 Acres Lot
$424,300 Zestimate®
$214/sqft
$2,611 Estimated rent
Home value
$424,300
$399,000 - $450,000
$2,611/mo
Zestimate® history
Loading...
Owner options
Explore your selling options
What's special
Welcome to your ideal home in Lewiston! Nestled on a serene dead-end street, this charming Ranch-style residence offers the perfect blend of comfort and convenience.
Step inside to find a newly upgraded furnace and four heat pumps that ensure year-round comfort with efficient heating and cooling. This home features three spacious bedrooms and two full bathrooms, providing ample space for your family and guests.
Picture yourself hosting gatherings in the spacious living room and dining area, designed for seamless entertaining. The adjoining back deck invites you to unwind outdoors, offering a peaceful retreat after a long day.
Downstairs, a generous finished family room awaits, complete with its own bathroom for added convenience and privacy. This versatile space is ideal for movie nights, hobbies, or simply relaxing with loved ones.
Additional features include a two-car garage, providing ample storage and parking space. Whether you're enjoying the tranquility of the neighborhood or exploring nearby amenities, this home offers a blend of privacy and accessibility.
Don't miss the opportunity to make this your own slice of Lewiston paradise. Contact us today to schedule your private tour and embrace the charm of this inviting Ranch-style residence.
Zillow last checked: 8 hours ago
Listing updated: January 18, 2025 at 07:10pm
Listed by:
The Maine Real Estate Experience
Bought with:
Signature Homes Real Estate Group
Source: Maine Listings,MLS#: 1597680
Facts & features
Interior
Bedrooms & bathrooms
- Bedrooms: 3
- Bathrooms: 2
- Full bathrooms: 2
Primary bedroom
- Level: First
Bedroom 2
- Level: First
Bedroom 3
- Level: First
Dining room
- Level: First
Family room
- Level: Basement
Kitchen
- Level: First
Living room
- Level: First
Heating
- Baseboard, Hot Water
Cooling
- Heat Pump
Appliances
- Included: Dishwasher, Dryer, Microwave, Gas Range, Refrigerator, Washer
Features
- 1st Floor Bedroom, 1st Floor Primary Bedroom w/Bath, One-Floor Living
- Flooring: Tile, Wood
- Basement: Interior Entry,Finished,Full,Unfinished
- Number of fireplaces: 1
Interior area
- Total structure area: 1,944
- Total interior livable area: 1,944 sqft
- Finished area above ground: 1,344
- Finished area below ground: 600
Property
Parking
- Total spaces: 2
- Parking features: Paved, 1 - 4 Spaces
- Garage spaces: 2
Lot
- Size: 1.32 Acres
- Features: Neighborhood, Level, Open Lot, Rolling Slope
Details
- Parcel number: LEWIM089L010
- Zoning: SR
Construction
Type & style
- Home type: SingleFamily
- Architectural style: Ranch
- Property subtype: Single Family Residence
Materials
- Wood Frame, Vinyl Siding
- Roof: Shingle
Condition
- Year built: 1987
Utilities & green energy
- Electric: Circuit Breakers
- Sewer: Private Sewer
- Water: Private
Community & neighborhood
Location
- Region: Lewiston
Other
Other facts
- Road surface type: Paved
Price history
| Date | Event | Price |
|---|---|---|
| 9/4/2024 | Sold | $416,000+4%$214/sqft |
Source: | ||
| 7/28/2024 | Pending sale | $400,000$206/sqft |
Source: | ||
| 7/26/2024 | Listed for sale | $400,000+23.1%$206/sqft |
Source: | ||
| 5/28/2021 | Sold | $325,000+18.2%$167/sqft |
Source: | ||
| 4/27/2021 | Pending sale | $275,000$141/sqft |
Source: | ||
Public tax history
| Year | Property taxes | Tax assessment |
|---|---|---|
| 2024 | $5,382 +7.2% | $169,400 +1.2% |
| 2023 | $5,022 +5.3% | $167,400 |
| 2022 | $4,771 +0.8% | $167,400 |
Find assessor info on the county website
Neighborhood: 04240
Nearby schools
GreatSchools rating
- 1/10Thomas J Mcmahon Elementary SchoolGrades: PK-6Distance: 0.5 mi
- 1/10Lewiston Middle SchoolGrades: 7-8Distance: 1.8 mi
- 2/10Lewiston High SchoolGrades: 9-12Distance: 1.9 mi

Get pre-qualified for a loan
At Zillow Home Loans, we can pre-qualify you in as little as 5 minutes with no impact to your credit score.An equal housing lender. NMLS #10287.
Sell for more on Zillow
Get a free Zillow Showcase℠ listing and you could sell for .
$424,300
2% more+ $8,486
With Zillow Showcase(estimated)
$432,786

