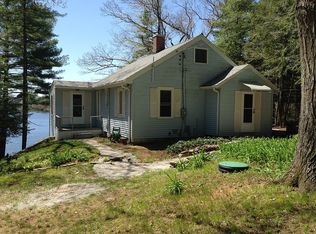Sold for $775,000
$775,000
22 Old Acres Rd, Holland, MA 01521
3beds
2,020sqft
Single Family Residence
Built in 1976
0.35 Acres Lot
$790,700 Zestimate®
$384/sqft
$2,620 Estimated rent
Home value
$790,700
$712,000 - $878,000
$2,620/mo
Zestimate® history
Loading...
Owner options
Explore your selling options
What's special
Seller has accepted an offer. OPEN HOUSE IS CANCELLED. This beautifully curated 3-bedroom, 2-bath home invites you to live fully with panoramic lake views, morning paddles from your private 5-section dock, evenings by the fire pit, and access to the water. Inside, enjoy the cozy stone fireplace, natural hardwood floors, and ceilings setting the tone for relaxed, elevated living. Cook, gather, and connect in a kitchen that blends granite counters and modern appliances. The light filled primary suite is your personal haven with vaulted ceilings and gorgeous pine floors, featuring a private office space, stone-accented charm, a sauna, and spacious walk-in closet. Thoughtfully upgraded with Pella windows, Hardie siding, and a Generac generator, the home offers peace of mind in every season. An oversized 2-car garage with EV-ready sub panel and attic storage supports a lifestyle of ease, adventure, and timeless comfort. Showings Begin Thursday 4/24
Zillow last checked: 8 hours ago
Listing updated: May 28, 2025 at 11:54am
Listed by:
Christine Strohman 413-367-6683,
Keller Williams Realty 207-879-9800
Bought with:
Melanie Norcross
Keller Williams Gateway Realty
Source: MLS PIN,MLS#: 73361139
Facts & features
Interior
Bedrooms & bathrooms
- Bedrooms: 3
- Bathrooms: 2
- Full bathrooms: 2
- Main level bathrooms: 1
Primary bedroom
- Features: Bathroom - Full, Cathedral Ceiling(s), Walk-In Closet(s), Flooring - Wood
- Level: Second
Bedroom 2
- Features: Closet, Flooring - Hardwood
- Level: First
Bedroom 3
- Features: Closet, Flooring - Hardwood
- Level: First
Primary bathroom
- Features: Yes
Bathroom 1
- Features: Bathroom - Full, Bathroom - Tiled With Tub & Shower, Flooring - Stone/Ceramic Tile, Countertops - Upgraded, Dryer Hookup - Electric, Washer Hookup
- Level: Main,First
Bathroom 2
- Features: Bathroom - Full, Bathroom - Tiled With Shower Stall, Closet - Linen, Flooring - Stone/Ceramic Tile, Countertops - Stone/Granite/Solid, Steam / Sauna
- Level: Second
Kitchen
- Features: Flooring - Hardwood, Dining Area, Balcony / Deck, Countertops - Stone/Granite/Solid, Exterior Access, Open Floorplan
- Level: Main,First
Living room
- Features: Vaulted Ceiling(s), Closet, Flooring - Hardwood, Deck - Exterior, Open Floorplan
- Level: Main,First
Office
- Features: Flooring - Wood
- Level: Second
Heating
- Electric, Propane, Ductless
Cooling
- Ductless
Appliances
- Included: Electric Water Heater, Water Heater, Range, Dishwasher, Microwave, Refrigerator, Washer, Dryer
- Laundry: First Floor, Electric Dryer Hookup, Washer Hookup
Features
- Home Office, Sauna/Steam/Hot Tub
- Flooring: Wood, Tile, Hardwood, Flooring - Wood
- Doors: Insulated Doors
- Windows: Insulated Windows
- Basement: Partial,Concrete
- Number of fireplaces: 1
- Fireplace features: Living Room
Interior area
- Total structure area: 2,020
- Total interior livable area: 2,020 sqft
- Finished area above ground: 2,020
Property
Parking
- Total spaces: 5
- Parking features: Detached, Garage Door Opener, Storage, Off Street, Driveway, Paved
- Garage spaces: 2
- Uncovered spaces: 3
Accessibility
- Accessibility features: No
Features
- Patio & porch: Screened, Deck - Wood
- Exterior features: Porch - Screened, Deck - Wood
- Has view: Yes
- View description: Water, Lake
- Has water view: Yes
- Water view: Lake,Water
- Waterfront features: Waterfront, Lake, Direct Access, Private, Lake/Pond, 0 to 1/10 Mile To Beach, Beach Ownership(Private)
Lot
- Size: 0.35 Acres
- Features: Level, Steep Slope
Details
- Parcel number: M:R23 B:B L:03,3452532
- Zoning: Res
Construction
Type & style
- Home type: SingleFamily
- Architectural style: Colonial,Contemporary
- Property subtype: Single Family Residence
Materials
- Frame
- Foundation: Block
- Roof: Shingle
Condition
- Year built: 1976
Utilities & green energy
- Electric: Generator, Circuit Breakers, Generator Connection
- Sewer: Private Sewer
- Water: Private
- Utilities for property: for Electric Range, for Electric Dryer, Washer Hookup, Generator Connection
Community & neighborhood
Security
- Security features: Security System
Community
- Community features: Public School
Location
- Region: Holland
Other
Other facts
- Road surface type: Unimproved
Price history
| Date | Event | Price |
|---|---|---|
| 5/28/2025 | Sold | $775,000+6.9%$384/sqft |
Source: MLS PIN #73361139 Report a problem | ||
| 4/17/2025 | Listed for sale | $725,000+160.8%$359/sqft |
Source: MLS PIN #73361139 Report a problem | ||
| 3/24/2021 | Listing removed | -- |
Source: Owner Report a problem | ||
| 7/31/2018 | Sold | $278,000-7.3%$138/sqft |
Source: Public Record Report a problem | ||
| 3/14/2018 | Listed for sale | $299,999$149/sqft |
Source: Owner Report a problem | ||
Public tax history
| Year | Property taxes | Tax assessment |
|---|---|---|
| 2025 | $8,339 +0.9% | $642,426 +5.4% |
| 2024 | $8,262 +4.8% | $609,726 +1.2% |
| 2023 | $7,885 +1.8% | $602,400 +20.8% |
Find assessor info on the county website
Neighborhood: 01521
Nearby schools
GreatSchools rating
- 7/10Holland Elementary SchoolGrades: PK-6Distance: 0.2 mi
- 5/10Tantasqua Regional Jr High SchoolGrades: 7-8Distance: 6.9 mi
- 8/10Tantasqua Regional Sr High SchoolGrades: 9-12Distance: 6.9 mi
Schools provided by the listing agent
- Elementary: Holland
- Middle: Tantasqua Jr.
- High: Tantasqua Sr.
Source: MLS PIN. This data may not be complete. We recommend contacting the local school district to confirm school assignments for this home.
Get pre-qualified for a loan
At Zillow Home Loans, we can pre-qualify you in as little as 5 minutes with no impact to your credit score.An equal housing lender. NMLS #10287.
