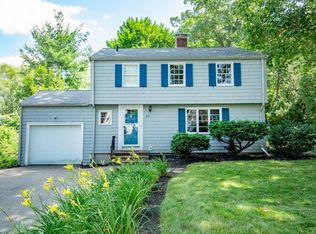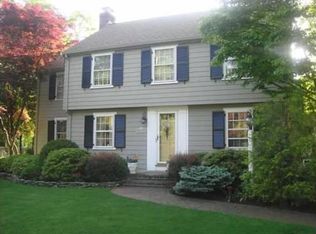Sold for $1,550,000
$1,550,000
22 Oak Ridge Rd, Reading, MA 01867
4beds
4,653sqft
Single Family Residence
Built in 1947
0.45 Acres Lot
$1,559,100 Zestimate®
$333/sqft
$5,512 Estimated rent
Home value
$1,559,100
$1.43M - $1.70M
$5,512/mo
Zestimate® history
Loading...
Owner options
Explore your selling options
What's special
This exceptional, custom-built Westside colonial sits on a professionally landscaped lot, a short distance from the highly regarded Joshua Eaton Elementary School. Designed for effortless entertaining, the stunning mahogany kitchen features quartzite countertops, a spacious center island, SS appliances, and flows into an informal dining area and a generous family room. French doors open to a large patio, overlooking a meticulously maintained backyard with a lush lawn, fire pit, & custom shed. The charming living room with FP connects to a striking dining area highlighted by a full-length glass wall flooding the space with natural light. An office w/ FP completes this level. Upstairs, you'll discover four well-appointed bedrooms, including a luxurious primary ensuite and an expansive private rooftop deck complete with a hot tub. A heated sun porch used as an office connects to one of the bedrooms. The finished LL is ideal for playroom, gym, 2nd family room or home office.
Zillow last checked: 8 hours ago
Listing updated: December 30, 2024 at 09:54am
Listed by:
The Lucci Witte Team 978-733-8433,
William Raveis R.E. & Home Services 978-475-5100,
Joanne Dee 978-604-1134
Bought with:
Alison Socha Group
Leading Edge Real Estate
Source: MLS PIN,MLS#: 73298248
Facts & features
Interior
Bedrooms & bathrooms
- Bedrooms: 4
- Bathrooms: 3
- Full bathrooms: 2
- 1/2 bathrooms: 1
Primary bedroom
- Features: Bathroom - Full, Ceiling Fan(s), Walk-In Closet(s), Flooring - Hardwood, Recessed Lighting
- Level: Second
- Area: 247
- Dimensions: 19 x 13
Bedroom 2
- Features: Closet, Flooring - Hardwood
- Level: Second
- Area: 99
- Dimensions: 11 x 9
Bedroom 3
- Features: Closet, Flooring - Hardwood
- Level: Second
- Area: 120
- Dimensions: 10 x 12
Bedroom 4
- Features: Closet, Flooring - Hardwood
- Level: Second
- Area: 192
- Dimensions: 12 x 16
Primary bathroom
- Features: Yes
Bathroom 1
- Features: Bathroom - Half
- Level: First
- Area: 15
- Dimensions: 5 x 3
Bathroom 2
- Features: Bathroom - Full, Bathroom - Double Vanity/Sink
- Level: Second
- Area: 99
- Dimensions: 11 x 9
Bathroom 3
- Features: Bathroom - Full
- Level: Second
- Area: 72
- Dimensions: 8 x 9
Dining room
- Features: Flooring - Hardwood
- Level: Main,First
- Area: 144
- Dimensions: 12 x 12
Family room
- Features: Flooring - Hardwood, Recessed Lighting
- Level: First
- Area: 375
- Dimensions: 15 x 25
Kitchen
- Features: Closet/Cabinets - Custom Built, Flooring - Stone/Ceramic Tile, Dining Area, Countertops - Stone/Granite/Solid, Kitchen Island, Recessed Lighting, Lighting - Pendant
- Level: Main,First
- Area: 420
- Dimensions: 14 x 30
Living room
- Features: Flooring - Hardwood, Window(s) - Picture, French Doors
- Level: Main,First
- Area: 273
- Dimensions: 21 x 13
Office
- Features: Fireplace, Closet/Cabinets - Custom Built, Flooring - Hardwood
- Level: First
- Area: 108
- Dimensions: 12 x 9
Heating
- Central, Baseboard, Hot Water, Radiant, Natural Gas, Fireplace(s)
Cooling
- Central Air, Dual
Appliances
- Included: Gas Water Heater, Range, Oven, Dishwasher, Disposal, Microwave, Refrigerator
- Laundry: In Basement, Gas Dryer Hookup, Electric Dryer Hookup, Washer Hookup
Features
- Closet/Cabinets - Custom Built, Ceiling Fan(s), Recessed Lighting, Office, Study, Bonus Room, Exercise Room, Play Room, Central Vacuum
- Flooring: Tile, Carpet, Hardwood, Flooring - Hardwood, Flooring - Wall to Wall Carpet
- Doors: Insulated Doors, Storm Door(s), French Doors
- Windows: Insulated Windows, Storm Window(s), Screens
- Basement: Full,Finished,Interior Entry,Garage Access,Sump Pump
- Number of fireplaces: 2
- Fireplace features: Family Room, Living Room
Interior area
- Total structure area: 4,653
- Total interior livable area: 4,653 sqft
Property
Parking
- Total spaces: 10
- Parking features: Attached, Garage Door Opener, Heated Garage, Storage, Paved Drive, Off Street, Paved
- Attached garage spaces: 2
- Uncovered spaces: 8
Features
- Patio & porch: Deck - Roof, Patio
- Exterior features: Deck - Roof, Patio, Rain Gutters, Storage, Professional Landscaping, Sprinkler System, Decorative Lighting, Screens
- Frontage length: 90.00
Lot
- Size: 0.45 Acres
Details
- Parcel number: M:010.000000043.0,731428
- Zoning: S15
Construction
Type & style
- Home type: SingleFamily
- Architectural style: Colonial
- Property subtype: Single Family Residence
Materials
- Frame
- Foundation: Concrete Perimeter
- Roof: Shingle,Rubber
Condition
- Year built: 1947
Utilities & green energy
- Electric: Circuit Breakers, 200+ Amp Service
- Sewer: Public Sewer
- Water: Public
- Utilities for property: for Gas Range, for Gas Oven, for Gas Dryer, for Electric Dryer, Washer Hookup
Community & neighborhood
Security
- Security features: Security System
Community
- Community features: Public Transportation, Shopping, Park, Walk/Jog Trails, Laundromat, Bike Path, Conservation Area, Highway Access, House of Worship, Public School, T-Station
Location
- Region: Reading
Price history
| Date | Event | Price |
|---|---|---|
| 12/30/2024 | Sold | $1,550,000+3.4%$333/sqft |
Source: MLS PIN #73298248 Report a problem | ||
| 10/10/2024 | Pending sale | $1,499,000$322/sqft |
Source: | ||
| 10/10/2024 | Contingent | $1,499,000$322/sqft |
Source: MLS PIN #73298248 Report a problem | ||
| 10/3/2024 | Listed for sale | $1,499,000-6.3%$322/sqft |
Source: MLS PIN #73298248 Report a problem | ||
| 6/15/2024 | Listing removed | $1,599,900$344/sqft |
Source: MLS PIN #73234509 Report a problem | ||
Public tax history
| Year | Property taxes | Tax assessment |
|---|---|---|
| 2025 | $13,047 -1.2% | $1,145,500 +1.6% |
| 2024 | $13,208 +6.3% | $1,127,000 +14.1% |
| 2023 | $12,431 +0.1% | $987,400 +6% |
Find assessor info on the county website
Neighborhood: 01867
Nearby schools
GreatSchools rating
- 8/10Joshua Eaton Elementary SchoolGrades: K-5Distance: 0.2 mi
- 8/10Walter S Parker Middle SchoolGrades: 6-8Distance: 0.7 mi
- 9/10Reading Memorial High SchoolGrades: 9-12Distance: 1.5 mi
Schools provided by the listing agent
- Elementary: Joshua Eaton
- Middle: Walter S.Parker
- High: Rmhs
Source: MLS PIN. This data may not be complete. We recommend contacting the local school district to confirm school assignments for this home.
Get a cash offer in 3 minutes
Find out how much your home could sell for in as little as 3 minutes with a no-obligation cash offer.
Estimated market value$1,559,100
Get a cash offer in 3 minutes
Find out how much your home could sell for in as little as 3 minutes with a no-obligation cash offer.
Estimated market value
$1,559,100

