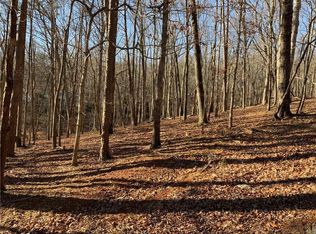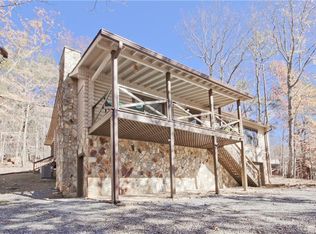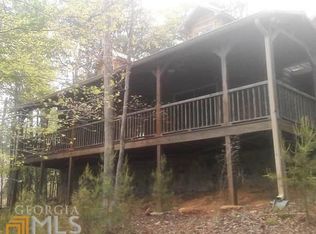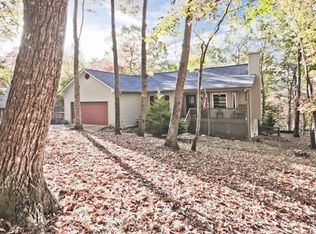Closed
$550,000
22 Oak Ridge Ct, Jasper, GA 30143
3beds
3,915sqft
Single Family Residence, Residential
Built in 2004
0.97 Acres Lot
$560,400 Zestimate®
$140/sqft
$2,679 Estimated rent
Home value
$560,400
$448,000 - $701,000
$2,679/mo
Zestimate® history
Loading...
Owner options
Explore your selling options
What's special
A gem of a home nestled in the BEAUTIFUL Bent Tree Community that must be experienced in person! This home greets you with gorgeous hardwood floors throughout the main level. When you step into the front door you'll notice an open concept feel with views to the dining room, kitchen, and living room! The living room has a cozy zen like feel to it with lots of natural light coming in, it's a great space to relax after a long day of work or play! The kitchen is a dream!! The space is clean and ideal for hosting all your guests!! Boasting beautiful granite countertops, custom cabinets, and tons of counter space it's a dreamy place to cook, for sure! The main level has 2 primary suites! Yes, 2 primary suites! One of the primary suites has a private screened-in porch w/an en suite that has double vanities, a large walk-in closet, and separate tub and shower! The second primary suite also has patio access, a private bath, and large closet. Now to the finished basement which has a lot to offer! Upon entering the downstairs area you'll be greeted with a fantastic space to read, relax, or maybe nap on those warmer summer days. You'll find an additional room that is currently being used as a bedroom and would also make a great office space, digital learning area, TV room, and so much more! The 3rd bedroom downstairs is large and would make a great in-law suite, sibling bedroom, flex room, workout room and more. With the mini kitchen, additional closet space, full bath, private driveway access, and private terrace entrance the downstairs area makes for a great additional living space and/or income producing space via airbnb, VRBO, or extended stays! Wait, there's more! The back deck runs the length of the back of the house, is private, and offers seasonal mountain views! The vinyl siding and vinyl soffits make for carefree maintenance of this home and the whole house generator gives peace of mind you won't lose power when we experience the infrequent major storms. Whether you're looking for a primary residence, multi generational living, a second home, or an income producing property....this one can accommodate them all! Let's schedule your tour today!
Zillow last checked: 8 hours ago
Listing updated: August 02, 2024 at 10:52pm
Listing Provided by:
Angela Albert,
Atlanta Communities 404-310-4740
Bought with:
SCOT CRABTREE, 281480
Keller Williams Rlty Consultants
Source: FMLS GA,MLS#: 7402662
Facts & features
Interior
Bedrooms & bathrooms
- Bedrooms: 3
- Bathrooms: 5
- Full bathrooms: 4
- 1/2 bathrooms: 1
- Main level bathrooms: 2
- Main level bedrooms: 2
Primary bedroom
- Features: Double Master Bedroom, Master on Main
- Level: Double Master Bedroom, Master on Main
Bedroom
- Features: Double Master Bedroom, Master on Main
Primary bathroom
- Features: Separate Tub/Shower
Dining room
- Features: Open Concept, Seats 12+
Kitchen
- Features: Cabinets Other, Eat-in Kitchen, Pantry, Solid Surface Counters, View to Family Room
Heating
- Central
Cooling
- Central Air
Appliances
- Included: Dishwasher, Dryer, Electric Range, Refrigerator, Washer
- Laundry: Laundry Room, Main Level, Mud Room
Features
- Recessed Lighting, Walk-In Closet(s), Wet Bar
- Flooring: Hardwood, Sustainable
- Windows: None
- Basement: Daylight,Driveway Access,Exterior Entry,Finished,Finished Bath,Walk-Out Access
- Number of fireplaces: 1
- Fireplace features: Family Room, Gas Log
- Common walls with other units/homes: No Common Walls
Interior area
- Total structure area: 3,915
- Total interior livable area: 3,915 sqft
Property
Parking
- Total spaces: 2
- Parking features: Attached, Driveway, Garage, Garage Door Opener, Garage Faces Front, Kitchen Level
- Attached garage spaces: 2
- Has uncovered spaces: Yes
Accessibility
- Accessibility features: None
Features
- Levels: Two
- Stories: 2
- Patio & porch: Covered, Rear Porch, Screened
- Exterior features: Private Yard
- Pool features: None
- Spa features: None
- Fencing: None
- Has view: Yes
- View description: Rural, Trees/Woods
- Waterfront features: None
- Body of water: None
Lot
- Size: 0.97 Acres
- Features: Private, Wooded
Details
- Additional structures: None
- Parcel number: 024D 380
- Other equipment: Generator
- Horse amenities: None
Construction
Type & style
- Home type: SingleFamily
- Architectural style: Ranch,Traditional
- Property subtype: Single Family Residence, Residential
Materials
- Vinyl Siding
- Foundation: Brick/Mortar
- Roof: Composition
Condition
- Resale
- New construction: No
- Year built: 2004
Utilities & green energy
- Electric: None
- Sewer: Septic Tank
- Water: Private
- Utilities for property: Cable Available, Electricity Available
Green energy
- Energy efficient items: None
- Energy generation: None
Community & neighborhood
Security
- Security features: Security Gate, Security Guard, Smoke Detector(s)
Community
- Community features: Beach Access, Clubhouse, Gated, Golf, Homeowners Assoc, Lake, Park, Playground, Pool, Restaurant, Stable(s), Tennis Court(s)
Location
- Region: Jasper
- Subdivision: Bent Tree
HOA & financial
HOA
- Has HOA: Yes
- HOA fee: $4,063 annually
Other
Other facts
- Road surface type: Asphalt
Price history
| Date | Event | Price |
|---|---|---|
| 7/31/2024 | Sold | $550,000-8.3%$140/sqft |
Source: | ||
| 7/11/2024 | Pending sale | $599,700$153/sqft |
Source: | ||
| 6/26/2024 | Price change | $599,700-4.8%$153/sqft |
Source: | ||
| 6/13/2024 | Listed for sale | $630,000-9.5%$161/sqft |
Source: | ||
| 6/4/2024 | Listing removed | $696,000$178/sqft |
Source: | ||
Public tax history
| Year | Property taxes | Tax assessment |
|---|---|---|
| 2024 | $4,751 +37.7% | $243,813 +39.8% |
| 2023 | $3,451 -2.7% | $174,398 |
| 2022 | $3,547 +33.9% | $174,398 +43.4% |
Find assessor info on the county website
Neighborhood: 30143
Nearby schools
GreatSchools rating
- 6/10Jasper Middle SchoolGrades: 5-6Distance: 5.1 mi
- 3/10Pickens County Middle SchoolGrades: 7-8Distance: 5.4 mi
- 6/10Pickens County High SchoolGrades: 9-12Distance: 4.3 mi
Schools provided by the listing agent
- Middle: Pickens County
- High: Pickens
Source: FMLS GA. This data may not be complete. We recommend contacting the local school district to confirm school assignments for this home.
Get a cash offer in 3 minutes
Find out how much your home could sell for in as little as 3 minutes with a no-obligation cash offer.
Estimated market value
$560,400
Get a cash offer in 3 minutes
Find out how much your home could sell for in as little as 3 minutes with a no-obligation cash offer.
Estimated market value
$560,400



