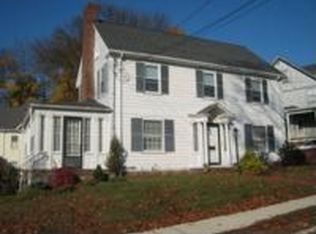Stunning center entrance Colonial with proper entryway and gracious foyer. The living room has a lovely beamed ceiling and fireplace with dual inside firewood storage that leads to the formal dining room with bow window and French door to front porch. Across the foyer is a large family room right off of the incredibly spacious eat-in kitchen with recessed lighting. Half bath, rear mudroom, high ceilings and hardwood floors throughout the home round out the 1st floor. 2nd floor features a renovated full bath with double vanity sink and four big bedrooms including a master with sitting room/office or room for master bath. 3rd floor has two bonus bedrooms and additional storage. Full basement offers even more storage. Mahogany front deck with recessed lights, nice level yard, patio and double-wide driveway highlight the exterior. In close proximity to downtown Melrose, Trader Joes, Whole Foods, short distance to commuter rail, several bus stops, schools and Orange Line!
This property is off market, which means it's not currently listed for sale or rent on Zillow. This may be different from what's available on other websites or public sources.
