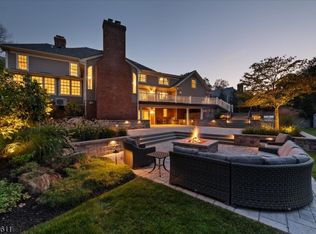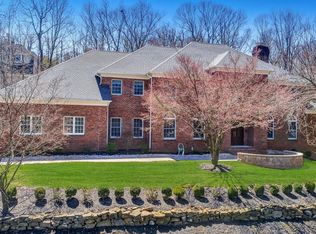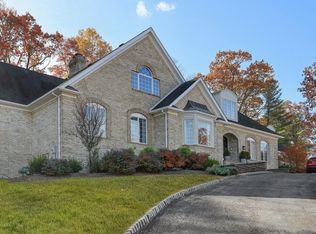
Closed
Street View
$2,200,000
22 Nottingham Way, Warren Twp., NJ 07059
5beds
7baths
--sqft
Single Family Residence
Built in ----
1.18 Acres Lot
$2,230,500 Zestimate®
$--/sqft
$6,152 Estimated rent
Home value
$2,230,500
$2.05M - $2.43M
$6,152/mo
Zestimate® history
Loading...
Owner options
Explore your selling options
What's special
Zillow last checked: 18 hours ago
Listing updated: October 24, 2025 at 01:32pm
Listed by:
Siu Y. Wong 908-696-8600,
Kl Sotheby's Int'l. Realty
Bought with:
Victoria Carter
Weichert Realtors
Source: GSMLS,MLS#: 3961913
Price history
| Date | Event | Price |
|---|---|---|
| 10/24/2025 | Sold | $2,200,000-12% |
Source: | ||
| 8/19/2025 | Pending sale | $2,500,000 |
Source: | ||
| 5/9/2025 | Listed for sale | $2,500,000+69.5% |
Source: | ||
| 7/11/2007 | Sold | $1,475,000+39.2% |
Source: Public Record Report a problem | ||
| 7/29/1999 | Sold | $1,060,000+23.3% |
Source: Public Record Report a problem | ||
Public tax history
| Year | Property taxes | Tax assessment |
|---|---|---|
| 2025 | $25,596 +8.4% | $1,392,600 +8.4% |
| 2024 | $23,604 +2.6% | $1,284,200 +8.2% |
| 2023 | $22,996 +1% | $1,186,600 +4.8% |
Find assessor info on the county website
Neighborhood: 07059
Nearby schools
GreatSchools rating
- 7/10Mount Horeb Elementary SchoolGrades: PK-5Distance: 1.4 mi
- 7/10Middle SchoolGrades: 6-8Distance: 3.6 mi
- 9/10Watchung Hills Regional High SchoolGrades: 9-12Distance: 4.4 mi
Get a cash offer in 3 minutes
Find out how much your home could sell for in as little as 3 minutes with a no-obligation cash offer.
Estimated market value$2,230,500
Get a cash offer in 3 minutes
Find out how much your home could sell for in as little as 3 minutes with a no-obligation cash offer.
Estimated market value
$2,230,500

