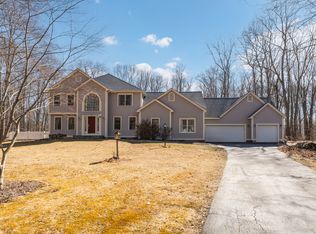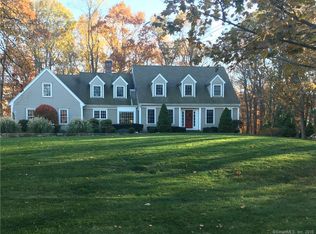Sold for $770,000 on 01/03/24
$770,000
22 Northwood Road, Madison, CT 06443
4beds
3,765sqft
Single Family Residence
Built in 1994
3.02 Acres Lot
$902,300 Zestimate®
$205/sqft
$5,179 Estimated rent
Home value
$902,300
$848,000 - $965,000
$5,179/mo
Zestimate® history
Loading...
Owner options
Explore your selling options
What's special
An exceptional opportunity awaits in Madison, CT – a meticulously cared for 4 bedroom Colonial residence with hardwood floors, intricate moldings, and French doors gracing the interior with incredible natural light throughout! The first floor boasts a family room with a vaulted ceiling and welcoming fireplace that opens to the deck, open kitchen with granite counters and eating area, & a laundry room/mudroom with access to the 2 car garage. The 2nd floor bedrooms offer ample space, and the master bedroom provides a serene retreat with a renovated en-suite bath. The lower level has been thoughtfully finished to provide extra space for a media room, office, or play area. Outside, a spacious deck serves as a prime entertainment area, overlooking the vast, level backyard that holds exciting potential for a future pool. This is a home that truly has it all. This turnkey home is conveniently situated near Rt 80, providing easy access to I-95, and it's just a 10-minute drive from Madison Town center and the premier shoreline beaches. Don't overlook this remarkable home! Subject to Seller Finding Suitable Housing.
Zillow last checked: 8 hours ago
Listing updated: July 09, 2024 at 08:18pm
Listed by:
Rhonda Mesenbourg 401-326-2928,
Keller Williams Coastal 401-845-9200
Bought with:
Rose McWaid, RES.0769263
William Raveis Real Estate
Source: Smart MLS,MLS#: 170592262
Facts & features
Interior
Bedrooms & bathrooms
- Bedrooms: 4
- Bathrooms: 3
- Full bathrooms: 2
- 1/2 bathrooms: 1
Primary bedroom
- Features: Full Bath, Stall Shower, Wall/Wall Carpet
- Level: Upper
- Area: 320 Square Feet
- Dimensions: 16 x 20
Bedroom
- Features: Hardwood Floor
- Level: Upper
- Area: 180 Square Feet
- Dimensions: 12 x 15
Bedroom
- Features: Hardwood Floor
- Level: Upper
- Area: 154 Square Feet
- Dimensions: 11 x 14
Bedroom
- Features: Hardwood Floor
- Level: Upper
- Area: 132 Square Feet
- Dimensions: 11 x 12
Dining room
- Features: Hardwood Floor
- Level: Main
- Area: 168 Square Feet
- Dimensions: 12 x 14
Great room
- Features: High Ceilings, Cathedral Ceiling(s), Fireplace, French Doors, Sliders, Hardwood Floor
- Level: Main
- Area: 420 Square Feet
- Dimensions: 21 x 20
Kitchen
- Features: Granite Counters, French Doors, Pantry, Sliders, Hardwood Floor
- Level: Main
- Area: 312 Square Feet
- Dimensions: 12 x 26
Living room
- Features: Hardwood Floor
- Level: Main
- Area: 210 Square Feet
- Dimensions: 15 x 14
Media room
- Features: Wall/Wall Carpet
- Level: Lower
- Area: 88 Square Feet
- Dimensions: 11 x 8
Other
- Features: Laundry Hookup
- Level: Lower
Rec play room
- Features: Wall/Wall Carpet
- Level: Upper
- Area: 330 Square Feet
- Dimensions: 22 x 15
Heating
- Baseboard, Oil
Cooling
- Central Air
Appliances
- Included: Oven/Range, Refrigerator, Dishwasher, Washer, Dryer, Water Heater
- Laundry: Main Level, Mud Room
Features
- Wired for Data, Entrance Foyer, Smart Thermostat
- Basement: Full,Partially Finished,Cooled
- Attic: Pull Down Stairs
- Number of fireplaces: 1
Interior area
- Total structure area: 3,765
- Total interior livable area: 3,765 sqft
- Finished area above ground: 2,865
- Finished area below ground: 900
Property
Parking
- Total spaces: 2
- Parking features: Attached, Garage Door Opener, Shared Driveway, Paved
- Attached garage spaces: 2
- Has uncovered spaces: Yes
Features
- Patio & porch: Deck
- Exterior features: Garden, Rain Gutters
Lot
- Size: 3.02 Acres
- Features: Rear Lot, Cul-De-Sac, Level
Details
- Additional structures: Shed(s)
- Parcel number: 1160729
- Zoning: RU-1
Construction
Type & style
- Home type: SingleFamily
- Architectural style: Colonial
- Property subtype: Single Family Residence
Materials
- Vinyl Siding
- Foundation: Concrete Perimeter
- Roof: Asphalt
Condition
- New construction: No
- Year built: 1994
Utilities & green energy
- Sewer: Septic Tank
- Water: Well
Community & neighborhood
Location
- Region: Madison
Price history
| Date | Event | Price |
|---|---|---|
| 1/3/2024 | Sold | $770,000+2.7%$205/sqft |
Source: | ||
| 9/7/2023 | Contingent | $750,000$199/sqft |
Source: | ||
| 8/31/2023 | Listed for sale | $750,000+72.4%$199/sqft |
Source: | ||
| 12/27/2017 | Sold | $435,000-3.3%$116/sqft |
Source: | ||
| 9/25/2017 | Price change | $449,950-5.3%$120/sqft |
Source: William Pitt Sotheby's Int'l Realty #170014270 Report a problem | ||
Public tax history
| Year | Property taxes | Tax assessment |
|---|---|---|
| 2025 | $10,008 +2% | $446,200 |
| 2024 | $9,816 -4.1% | $446,200 +30.6% |
| 2023 | $10,241 +1.9% | $341,700 |
Find assessor info on the county website
Neighborhood: 06443
Nearby schools
GreatSchools rating
- 10/10Kathleen H. Ryerson Elementary SchoolGrades: K-3Distance: 1.6 mi
- 9/10Walter C. Polson Upper Middle SchoolGrades: 6-8Distance: 4.7 mi
- 10/10Daniel Hand High SchoolGrades: 9-12Distance: 4.9 mi
Schools provided by the listing agent
- Elementary: Kathleen H. Ryerson
- High: Daniel Hand
Source: Smart MLS. This data may not be complete. We recommend contacting the local school district to confirm school assignments for this home.

Get pre-qualified for a loan
At Zillow Home Loans, we can pre-qualify you in as little as 5 minutes with no impact to your credit score.An equal housing lender. NMLS #10287.
Sell for more on Zillow
Get a free Zillow Showcase℠ listing and you could sell for .
$902,300
2% more+ $18,046
With Zillow Showcase(estimated)
$920,346
