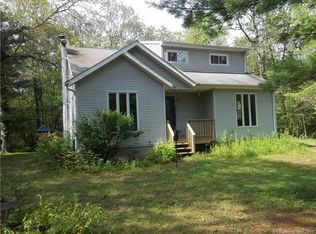This home is sweet! Location, location! Joshua Farms is a quiet, residential neighborhood within walking distance to Grayville Falls and the Airline trails! This reproduction New England Cape Cod offers a flexible floor plan with a main floor Master suite, red oak flooring throughout, a granite kitchen featuring an island breakfast bar and stainless steel appliances, formal dining room or office and a fireplaced living room! The second level offers two large bedrooms, ample closets and a fully remodeled bath. Enjoy nature and summer evenings on the screened in porch, or relax on this level lot complete with custom built storage shed. New hardscape landscaping and paver patio with front walkway enhance the appeal of this charming home!
This property is off market, which means it's not currently listed for sale or rent on Zillow. This may be different from what's available on other websites or public sources.
