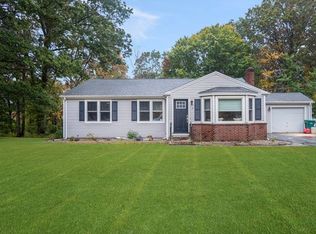"L" shaped ranch located in a quiet neighborhood within minutes to RT 95, Bishop Feehan High School and the MBTA commuter rail station. Great starter home for someone who needs lots of space to move around. Main level features three bedrooms, full bath, dining room, large kitchen area, oversized living room with fireplace, built-ins, hardwoods, slider to three season screened porch. All three bedrooms are good sized and offer plenty of closet space. The large walk-out basement is partially finished and allows for additional living space with access to a large fenced in back yard. Weil-McLain boiler with water storage tank and double wall oil tank have been recently updated. One car garage, paved driveway, updated 200amp electric panel, vinyl siding, vinyl windows and public water and sewer make this an attractive home. Come take a look!
This property is off market, which means it's not currently listed for sale or rent on Zillow. This may be different from what's available on other websites or public sources.
