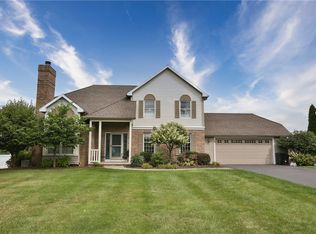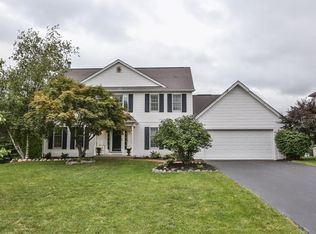Closed
$575,000
22 Norbrook Rd, Fairport, NY 14450
5beds
2,919sqft
Single Family Residence
Built in 1993
0.54 Acres Lot
$618,000 Zestimate®
$197/sqft
$4,309 Estimated rent
Home value
$618,000
$587,000 - $649,000
$4,309/mo
Zestimate® history
Loading...
Owner options
Explore your selling options
What's special
Spectacular Rustic & Modern Style Colonial Home will delight you like no other! Mature landscaping and cement block sidewalk leads you up to this spacious home boasting 5 bedrooms & 3 1/2 baths to start! Walk through to large Mud Room w/Barn Style doors separating into the large kitchen. There is a half bath off the mudroom.The custom kitchen is a cook's delight! Plenty of storage cabinets, a long center Island with stove top, double oven and plenty of overhead lighting. Large dining room area with plenty of windows overlooking the yard. Large Living Room has a double sided fireplace. Large Primary bedroom has a sitting area with fireplace, Barn Style doors leading into a large walk-in closet, shower stall with overhead shower head and unique windows for plenty of lighting. Conveniently located laundry room is on the 2nd floor. The finished basement room has a kitchen and bar for all your entertaining needs. Deck overlooks the spacious patio and inground pool, like paradise in your own backyard! No delayed showings!
Zillow last checked: 8 hours ago
Listing updated: November 21, 2023 at 12:53pm
Listed by:
Cheryl LaTray 315-573-2337,
Hunt Real Estate ERA/Columbus
Bought with:
Colin Dombek, 10301219760
Colin Dombek Realty Inc
Source: NYSAMLSs,MLS#: R1499314 Originating MLS: Rochester
Originating MLS: Rochester
Facts & features
Interior
Bedrooms & bathrooms
- Bedrooms: 5
- Bathrooms: 5
- Full bathrooms: 3
- 1/2 bathrooms: 2
- Main level bathrooms: 1
Heating
- Gas, Forced Air
Cooling
- Central Air
Appliances
- Included: Appliances Negotiable, Gas Water Heater
- Laundry: Upper Level
Features
- Den, Separate/Formal Dining Room, Eat-in Kitchen, Separate/Formal Living Room, Granite Counters, Kitchen Island, Bar, Bath in Primary Bedroom
- Flooring: Carpet, Ceramic Tile, Hardwood, Luxury Vinyl, Tile, Varies
- Basement: Full,Finished,Walk-Out Access
- Number of fireplaces: 1
Interior area
- Total structure area: 2,919
- Total interior livable area: 2,919 sqft
Property
Parking
- Total spaces: 2
- Parking features: Attached, Garage
- Attached garage spaces: 2
Features
- Levels: Two
- Stories: 2
- Patio & porch: Deck, Patio
- Exterior features: Blacktop Driveway, Deck, Fence, Pool, Patio
- Pool features: In Ground
- Fencing: Partial
Lot
- Size: 0.54 Acres
- Dimensions: 90 x 248
- Features: Residential Lot
Details
- Parcel number: 2644891660700002076000
- Special conditions: Standard
Construction
Type & style
- Home type: SingleFamily
- Architectural style: Colonial
- Property subtype: Single Family Residence
Materials
- Stone, Vinyl Siding
- Foundation: Block
- Roof: Asphalt
Condition
- Resale
- Year built: 1993
Utilities & green energy
- Sewer: Connected
- Water: Connected, Public
- Utilities for property: Sewer Connected, Water Connected
Community & neighborhood
Location
- Region: Fairport
- Subdivision: Turk Hill Estates East Se
Other
Other facts
- Listing terms: Cash,Conventional,FHA,Private Financing Available,VA Loan
Price history
| Date | Event | Price |
|---|---|---|
| 11/14/2023 | Sold | $575,000+4.5%$197/sqft |
Source: | ||
| 9/26/2023 | Pending sale | $550,000$188/sqft |
Source: | ||
| 9/21/2023 | Listed for sale | $550,000$188/sqft |
Source: | ||
Public tax history
| Year | Property taxes | Tax assessment |
|---|---|---|
| 2024 | -- | $340,000 +15.3% |
| 2023 | -- | $295,000 |
| 2022 | -- | $295,000 |
Find assessor info on the county website
Neighborhood: 14450
Nearby schools
GreatSchools rating
- 7/10Brooks Hill SchoolGrades: K-5Distance: 1.2 mi
- 8/10Johanna Perrin Middle SchoolGrades: 6-8Distance: 1.3 mi
- 9/10Fairport Senior High SchoolGrades: 10-12Distance: 0.5 mi
Schools provided by the listing agent
- District: Fairport
Source: NYSAMLSs. This data may not be complete. We recommend contacting the local school district to confirm school assignments for this home.

