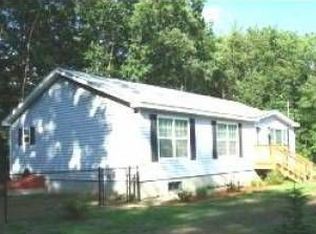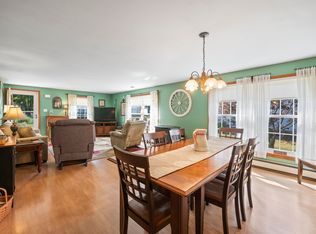Sweet 3-bed, 2-bath ranch in a quiet neighborhood that backs to woods and the Cocheco River beyond. Just off Brock St, this location is close to the Babe Ruth Ball field, elementary school, shopping and dining. it is also just moments to NH-16 for easy access south to the seacoast and north to the lakes and mountains! Enter to the living room with a gas fireplace which is open to the kitchen and dining areas. the kitchen looks out to the living room over an island and the dining area next to it is surrounded by windows and a sliding glass door looking out on the deck and yard. The 3 bedrooms are tucked down the hall. the master at the end of the hall has a full bath, and the other two bedrooms share another full bath. Remodeling has begun in the basement with walls installed and a good sized enclosed utility room with laundry hook ups nestled into the corner. This full basement provides lots of extra space - how will you use it?
This property is off market, which means it's not currently listed for sale or rent on Zillow. This may be different from what's available on other websites or public sources.

