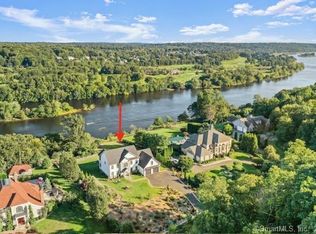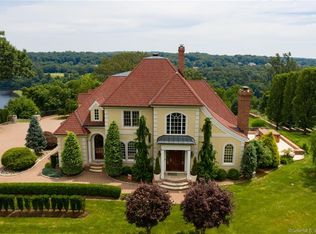Have you ever wanted to feel like you live in a palace? Here is a once in a lifetime opportunity to own this Sprawling Colonial situated at the end of a heavily sought after Cul-De-Sac. Sweeping River Views & Immaculate Light-Filled interior are just a few of the many unique characteristics that define this stunning home. From the expansive stone terraces to the grand entrance, this incredible house blends modern ambiance with intricate architectural details both inside & out! Spectacular 2 story Foyer with Grand Double Staircase introduces you to this fabulous open floor plan equipped with spacious rooms, extensive molding, beautiful FPs, & more! The list of palatial features goes on forever! Breathtaking Kitchen sports pristine granite countertops, chef's pantry, & a wall of windows allowing the sun to drench the house in light. Exquisite HW floors are prevalent throughout including in the Master with fireplace. Lavish Wine Cellar with Tasting Room, Sumptuous Wet Bar, Cozy Movie Theater, & Gym contains everything you could ever need and more! As you move outside, be sure to soak in the awe-inspiring views courtesy of the Housatonic River and magnificent landscaping from the astounding Deck and Patio area. Glamorous infinity Pool with Hot Tub provides recreation & relaxation while basking in the phenomenally executed design of the outdoor entertainment areas. No words can properly describe this spectacle of a home so be sure to come out and see for yourself!
This property is off market, which means it's not currently listed for sale or rent on Zillow. This may be different from what's available on other websites or public sources.

