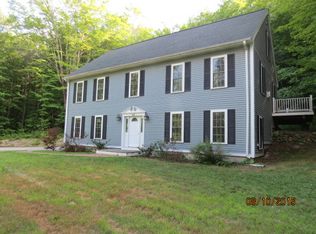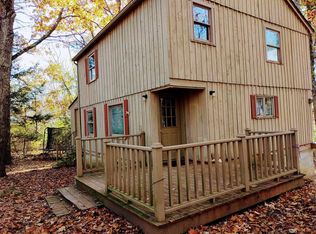Closed
Listed by:
Terrie Hale,
Terrie Hale & Associates Real Estate 603-750-6020
Bought with: Porcupine Real Estate
$989,900
22 Nancy Lane, Dover, NH 03820
4beds
3,448sqft
Single Family Residence
Built in 2002
7.49 Acres Lot
$1,050,300 Zestimate®
$287/sqft
$4,260 Estimated rent
Home value
$1,050,300
$998,000 - $1.11M
$4,260/mo
Zestimate® history
Loading...
Owner options
Explore your selling options
What's special
Stunning Custom Home, set on 7+ Natural, Wooded Acres. Flora and Fauna abound with complete privacy. As you drive up the winding driveway, you pass the properties 60’ Metal Truss Building / Barn, winding through tress, around the corner, opening to a gorgeous private setting with beautiful lawns and gardens. Custom Interior starts with a 2-story grand foyer entrance, flanked by the Living Room & Dining Room. High ceilings, wide-open space, crown moldings & trim detail. Fabulous Kitchen & Great Room looks over back yard and forest. The kitchen offers Glazed solid Maple Cabinetry, Granite Surfaces, Stainless Appliances, Island, and a fantastic Window Bay. On 2nd Level you will find an impressive, spacious Primary Suite, step up jet tub, large double vanity, beautiful architectural detail, & two walk-in closets. A full general bath, 3 bedrooms, and laundry closet complete the upstairs, with it’s balcony looking down to foyer/front of home. 3rd story walk-up attic has electric, and heat stubbed in with insulated floor. Finished Lower Level bonus space; Media, Hobby, Exercise, Gaming Room, etc. 60’ Metal Truss Barn /Shop has own electrical service. Large Staging area for your RV, Trailer, Boat, etc. Truly a Car Enthusiast, Antique Dealer, Landscaper, Collector’s Dream! Zoning allows farm animals; land is not sub-dividable. Excellent condition, ready for move-in. Excellent Location-Rare Acreage –3 mi to town, Amtrack & Bus. Showings start at Open House Sun 6/11 11:30 Broker/Owner
Zillow last checked: 8 hours ago
Listing updated: September 01, 2023 at 01:52pm
Listed by:
Terrie Hale,
Terrie Hale & Associates Real Estate 603-750-6020
Bought with:
Dominic DeMaria
Porcupine Real Estate
Source: PrimeMLS,MLS#: 4956477
Facts & features
Interior
Bedrooms & bathrooms
- Bedrooms: 4
- Bathrooms: 3
- Full bathrooms: 1
- 3/4 bathrooms: 1
- 1/2 bathrooms: 1
Heating
- Multi Fuel, Oil, Baseboard, Electric, Hot Water, Zoned, Other, Mini Split
Cooling
- Mini Split
Appliances
- Included: Dishwasher, Disposal, Dryer, Electric Range, Refrigerator, Washer, Electric Water Heater, Exhaust Fan, Vented Exhaust Fan
- Laundry: 2nd Floor Laundry
Features
- Central Vacuum, Ceiling Fan(s), Kitchen Island, Kitchen/Family, Living/Dining, Primary BR w/ BA, Natural Light, Soaking Tub, Indoor Storage, Walk-In Closet(s)
- Flooring: Ceramic Tile, Combination, Hardwood, Laminate, Vinyl Plank
- Windows: Screens, Double Pane Windows
- Basement: Concrete,Concrete Floor,Interior Entry
- Attic: Attic with Hatch/Skuttle
- Has fireplace: Yes
- Fireplace features: Wood Burning
Interior area
- Total structure area: 4,779
- Total interior livable area: 3,448 sqft
- Finished area above ground: 2,748
- Finished area below ground: 700
Property
Parking
- Total spaces: 2
- Parking features: Crushed Stone, Paved, Auto Open, Direct Entry, RV Garage, Garage, On Site, Other, Parking Spaces 11 - 20, Parking Spaces 5 - 10, RV Access/Parking, Covered, Attached
- Garage spaces: 2
Features
- Levels: 3.5
- Stories: 3
- Exterior features: Building, Deck, Natural Shade, Storage
- Has spa: Yes
- Spa features: Bath
- Frontage length: Road frontage: 185
Lot
- Size: 7.49 Acres
- Features: Landscaped, Secluded, Wooded
Details
- Additional structures: Barn(s)
- Parcel number: DOVRMF0011BL3000
- Zoning description: R-40
Construction
Type & style
- Home type: SingleFamily
- Architectural style: Federal,Georgian
- Property subtype: Single Family Residence
Materials
- Wood Frame, Composition Exterior, Vinyl Exterior
- Foundation: Concrete
- Roof: Architectural Shingle
Condition
- New construction: No
- Year built: 2002
Utilities & green energy
- Electric: 200+ Amp Service
- Sewer: Private Sewer
- Utilities for property: Cable Available, Underground Utilities
Community & neighborhood
Security
- Security features: Security, Security System, HW/Batt Smoke Detector
Location
- Region: Dover
Price history
| Date | Event | Price |
|---|---|---|
| 8/31/2023 | Sold | $989,900-1%$287/sqft |
Source: | ||
| 6/9/2023 | Listed for sale | $999,900+0.5%$290/sqft |
Source: | ||
| 12/13/2022 | Listing removed | -- |
Source: | ||
| 9/9/2022 | Listed for sale | $995,000$289/sqft |
Source: | ||
| 9/8/2022 | Contingent | $995,000$289/sqft |
Source: | ||
Public tax history
| Year | Property taxes | Tax assessment |
|---|---|---|
| 2024 | $17,429 +11.6% | $959,200 +14.8% |
| 2023 | $15,620 +6.8% | $835,300 +13.3% |
| 2022 | $14,622 +4.1% | $737,000 +13.8% |
Find assessor info on the county website
Neighborhood: 03820
Nearby schools
GreatSchools rating
- 4/10Woodman Park SchoolGrades: PK-4Distance: 2.5 mi
- 5/10Dover Middle SchoolGrades: 5-8Distance: 2.9 mi
- NADover Senior High SchoolGrades: 9-12Distance: 2.9 mi
Schools provided by the listing agent
- District: Dover School District SAU #11
Source: PrimeMLS. This data may not be complete. We recommend contacting the local school district to confirm school assignments for this home.

Get pre-qualified for a loan
At Zillow Home Loans, we can pre-qualify you in as little as 5 minutes with no impact to your credit score.An equal housing lender. NMLS #10287.
Sell for more on Zillow
Get a free Zillow Showcase℠ listing and you could sell for .
$1,050,300
2% more+ $21,006
With Zillow Showcase(estimated)
$1,071,306
