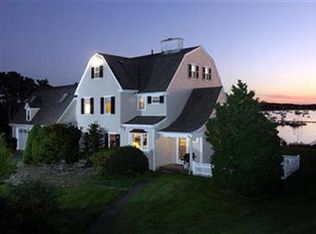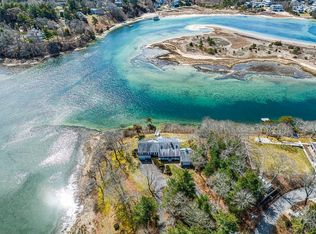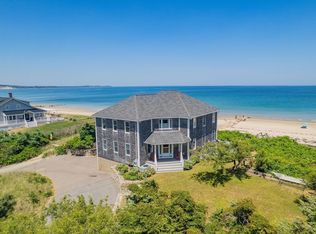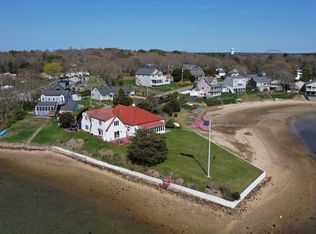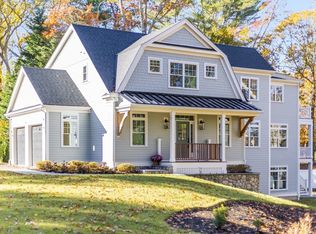Set on high, overlooking Red Brook Harbor, Bassetts Island and Scraggy Neck, this contemporary home, understated upon approach, offers stunning views from most every room, striking sunsets from the wrap-around deck, and endless privacy. The dramatic open floor plan includes galley kitchen with island, living room with soaring ceilings and fireplace, dining area and cozy sitting room all opening onto the spacious deck with dazzling views! The large primary suite has a wall of sliders, full bath, walk-in closet and a private walled garden...A loft is an office or overflow sleeping quarters...The lower level includes a large fireplaced sitting room with kitchenette, two bedrooms, two additional baths, and a versatile bonus room...There is an association dinghy dock and beach....meander across the beach to Kingman Marina and renowned Chart Room restaurant! Located in the charming Village of Cataumet, this waterfront gem awaits!
For sale
$2,945,000
22 Nairn Rd, Bourne, MA 02532
3beds
2,500sqft
Est.:
Single Family Residence
Built in 1974
0.62 Acres Lot
$-- Zestimate®
$1,178/sqft
$-- HOA
What's special
Private walled gardenEndless privacyCozy sitting roomDining areaLarge primary suiteGalley kitchen with islandWall of sliders
- 497 days |
- 551 |
- 10 |
Zillow last checked: 8 hours ago
Listing updated: November 30, 2025 at 12:11am
Listed by:
William J. Milbury 508-525-5200,
Milbury and Company 508-997-7400,
Kevin Quinn 774-319-3401
Source: MLS PIN,MLS#: 73256172
Tour with a local agent
Facts & features
Interior
Bedrooms & bathrooms
- Bedrooms: 3
- Bathrooms: 4
- Full bathrooms: 4
Primary bedroom
- Features: Bathroom - Full, Vaulted Ceiling(s), Closet, Balcony / Deck, Slider
- Level: First
Bedroom 2
- Level: Basement
Bedroom 3
- Level: Basement
Primary bathroom
- Features: Yes
Bathroom 1
- Level: First
Bathroom 2
- Level: First
Bathroom 3
- Level: Basement
Dining room
- Features: Open Floorplan
- Level: First
Family room
- Level: Basement
Kitchen
- Level: First
Living room
- Features: Cathedral Ceiling(s), Beamed Ceilings, Balcony / Deck, Open Floorplan, Recessed Lighting
- Level: First
Office
- Level: Second
Heating
- Forced Air, Natural Gas, Fireplace
Cooling
- Central Air
Features
- Bathroom, Sitting Room, Office
- Flooring: Tile
- Basement: Full,Finished,Walk-Out Access
- Number of fireplaces: 2
- Fireplace features: Living Room
Interior area
- Total structure area: 2,500
- Total interior livable area: 2,500 sqft
- Finished area above ground: 1,700
- Finished area below ground: 800
Property
Parking
- Total spaces: 6
- Parking features: Detached, Garage Door Opener, Off Street
- Garage spaces: 2
- Uncovered spaces: 4
Accessibility
- Accessibility features: No
Features
- Patio & porch: Porch, Deck, Patio
- Exterior features: Porch, Deck, Patio, Garden
- Has view: Yes
- View description: Scenic View(s)
- Waterfront features: Waterfront, Harbor, Harbor, 0 to 1/10 Mile To Beach, Beach Ownership(Private, Association)
Lot
- Size: 0.62 Acres
- Features: Gentle Sloping
Details
- Parcel number: M:47.2 P:50,2190355
- Zoning: R40
Construction
Type & style
- Home type: SingleFamily
- Architectural style: Contemporary
- Property subtype: Single Family Residence
Materials
- Frame
- Foundation: Concrete Perimeter
- Roof: Shingle
Condition
- Year built: 1974
Utilities & green energy
- Sewer: Private Sewer
- Water: Public
Community & HOA
Community
- Features: Walk/Jog Trails, Conservation Area, Marina
HOA
- Has HOA: No
Location
- Region: Bourne
Financial & listing details
- Price per square foot: $1,178/sqft
- Tax assessed value: $2,266,800
- Annual tax amount: $18,180
- Date on market: 8/17/2024
- Listing terms: Contract
Estimated market value
Not available
Estimated sales range
Not available
$3,220/mo
Price history
Price history
| Date | Event | Price |
|---|---|---|
| 5/9/2025 | Listed for sale | $2,945,000-9.4%$1,178/sqft |
Source: MLS PIN #73256172 Report a problem | ||
| 3/14/2025 | Listing removed | $3,250,000$1,300/sqft |
Source: MLS PIN #73256172 Report a problem | ||
| 6/22/2024 | Listed for sale | $3,250,000+441.7%$1,300/sqft |
Source: MLS PIN #73256172 Report a problem | ||
| 6/3/1996 | Sold | $600,000$240/sqft |
Source: Public Record Report a problem | ||
Public tax history
Public tax history
| Year | Property taxes | Tax assessment |
|---|---|---|
| 2025 | $18,591 +2.3% | $2,380,400 +5% |
| 2024 | $18,180 +2.8% | $2,266,800 +12.9% |
| 2023 | $17,683 +0.8% | $2,007,200 +15.4% |
Find assessor info on the county website
BuyAbility℠ payment
Est. payment
$17,650/mo
Principal & interest
$15048
Property taxes
$1571
Home insurance
$1031
Climate risks
Neighborhood: Pocasset
Nearby schools
GreatSchools rating
- 5/10Bourne Intermediate SchoolGrades: 3-5Distance: 4.4 mi
- 5/10Bourne Middle SchoolGrades: 6-8Distance: 4.3 mi
- 4/10Bourne High SchoolGrades: 9-12Distance: 4.3 mi
- Loading
- Loading
