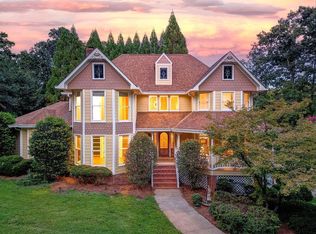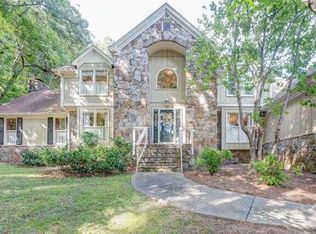Closed
$510,000
22 N Pheasant Run SE, Rome, GA 30161
4beds
3,360sqft
Single Family Residence
Built in 1988
1.05 Acres Lot
$542,200 Zestimate®
$152/sqft
$3,143 Estimated rent
Home value
$542,200
$510,000 - $575,000
$3,143/mo
Zestimate® history
Loading...
Owner options
Explore your selling options
What's special
Step into the charm of a Victorian home where classic elegance meets modern comfort. This picturesque residence boasts an inviting outdoor eating area, perfect for Summer BBQ's and outdoor cooking. The allure continues with an inground pool, offering a serene retreat for relaxation. The master suite on the main floor exudes opulence, accompanied by a luxurious master bath that exemplifies sophistication. Upstairs you will find three bedrooms and two baths providing ample space for family or guests. The heart of the home lies in the seamlessly connected kitchen, breakfast area, and family room, encouraging a warm and communal atmosphere. This Victorian gem seamlessly blends timeless architecture with contemporary amenities, creating a relaxing haven for both daily living and entertaining.
Zillow last checked: 8 hours ago
Listing updated: April 25, 2024 at 12:40pm
Listed by:
Jacob Calvert 706-252-4429,
Ansley RE | Christie's Int'l RE,
Deana Calvert 706-506-1902,
Ansley RE | Christie's Int'l RE
Bought with:
Jennifer Eddins, 432620
Elite Group Georgia
Source: GAMLS,MLS#: 10260653
Facts & features
Interior
Bedrooms & bathrooms
- Bedrooms: 4
- Bathrooms: 4
- Full bathrooms: 3
- 1/2 bathrooms: 1
- Main level bathrooms: 1
- Main level bedrooms: 1
Dining room
- Features: Separate Room
Kitchen
- Features: Breakfast Bar, Pantry, Solid Surface Counters
Heating
- Central, Natural Gas
Cooling
- Central Air
Appliances
- Included: Dishwasher, Gas Water Heater, Ice Maker, Microwave, Refrigerator
- Laundry: Other
Features
- Bookcases, Double Vanity, High Ceilings, Master On Main Level, Sauna, Separate Shower, Wet Bar
- Flooring: Hardwood, Tile
- Windows: Double Pane Windows
- Basement: Concrete,Partial
- Number of fireplaces: 2
- Fireplace features: Gas Log, Living Room, Outside
- Common walls with other units/homes: No Common Walls
Interior area
- Total structure area: 3,360
- Total interior livable area: 3,360 sqft
- Finished area above ground: 3,360
- Finished area below ground: 0
Property
Parking
- Parking features: Garage
- Has garage: Yes
Features
- Levels: Two
- Stories: 2
- Patio & porch: Deck, Patio, Porch
- Has private pool: Yes
- Pool features: Pool/Spa Combo, In Ground
- Body of water: None
Lot
- Size: 1.05 Acres
- Features: Cul-De-Sac
Details
- Additional structures: Outdoor Kitchen
- Parcel number: J15Z 131
Construction
Type & style
- Home type: SingleFamily
- Architectural style: Victorian
- Property subtype: Single Family Residence
Materials
- Other
- Roof: Composition
Condition
- Resale
- New construction: No
- Year built: 1988
Utilities & green energy
- Sewer: Public Sewer
- Water: Public
- Utilities for property: Electricity Available, Natural Gas Available, Sewer Connected, Water Available
Community & neighborhood
Security
- Security features: Smoke Detector(s)
Community
- Community features: None
Location
- Region: Rome
- Subdivision: Saddle Mountain
HOA & financial
HOA
- Has HOA: No
- Services included: Other
Other
Other facts
- Listing agreement: Exclusive Right To Sell
Price history
| Date | Event | Price |
|---|---|---|
| 4/25/2024 | Sold | $510,000-2.9%$152/sqft |
Source: | ||
| 4/2/2024 | Pending sale | $525,000$156/sqft |
Source: | ||
| 3/1/2024 | Listed for sale | $525,000-1.9%$156/sqft |
Source: | ||
| 3/1/2024 | Listing removed | -- |
Source: | ||
| 1/29/2024 | Listed for sale | $535,000-0.9%$159/sqft |
Source: | ||
Public tax history
| Year | Property taxes | Tax assessment |
|---|---|---|
| 2024 | $6,271 +1.3% | $216,144 +1.1% |
| 2023 | $6,190 +1.9% | $213,867 +17.8% |
| 2022 | $6,075 +8.7% | $181,592 +10.8% |
Find assessor info on the county website
Neighborhood: 30161
Nearby schools
GreatSchools rating
- 6/10East Central Elementary SchoolGrades: PK-6Distance: 1.3 mi
- 5/10Rome Middle SchoolGrades: 7-8Distance: 5 mi
- 6/10Rome High SchoolGrades: 9-12Distance: 5 mi
Schools provided by the listing agent
- Elementary: East Central
- Middle: Rome
- High: Rome
Source: GAMLS. This data may not be complete. We recommend contacting the local school district to confirm school assignments for this home.
Get pre-qualified for a loan
At Zillow Home Loans, we can pre-qualify you in as little as 5 minutes with no impact to your credit score.An equal housing lender. NMLS #10287.

