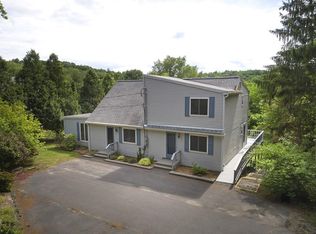INVEST in this IMPECCABLY, exceptionally maintained & improved 2-family home on 1.8 acres near Williamsburg/Northampton line. Current owners have been meticulous in their care for this property down to every last detail. Perfect owner-occupied opportunity: Unit A has spacious Living Room w/pine vaulted ceilings & interior balcony, kitchen w/granite counters, dishwasher & Pella slider to deck, closets galore, 2 full baths, 3 wall AC's, 1st flr bedroom w/hardwood floors, 2nd flr Master Suite, walk-in closet + balcony. Both units have 1st floor laundry (washers & dryers included), full walk-out basements & private balconies. Unit B is a 2 bedroom, 1.5 bath, similar kitchen layout to Unit A as well as common access to 1st floor deck. Backyard is clear, open & sunny w/long-range view bordered by woods. Plenty of parking, strong rental history, excellent ceiling height in basement for storage/expansion, separate utilities. Current owner has worked on fully insulating the property. MUST SEE!
This property is off market, which means it's not currently listed for sale or rent on Zillow. This may be different from what's available on other websites or public sources.

