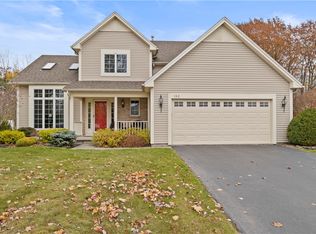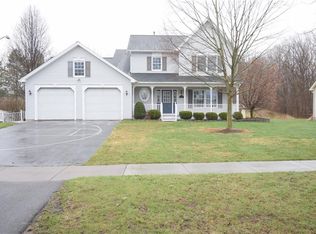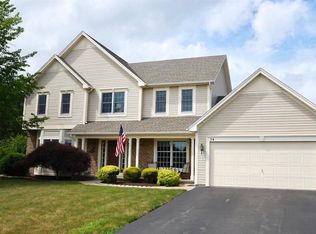THIS IS THE ONE YOU HAVE BEEN WAITING FOR! The Caldwell and Cook Dorchester Model home on 0.88 well maintained acres. Bright Spacious rooms throughout! Gorgeous Finished Basement too! Owner has recently made the following improvements in July 2019: New tear off GAF asphalt shingled roof with transferable warranty, carpeting on stairs and landing, new roof on shed, paved driveway bumpout, new solar lights on pool fence, fresh paint where needed throughout, new light fixtures in select rooms. In-ground pool liner new in 2015. On cul de sac. Well lit sidewalks throughout the neighborhood. It's all right here, just unpack & enjoy! You will LOVE this home, so don't wait! Call today for your private showing of this exceptional property! Note: Possible 5th BD is in the basement with egress.
This property is off market, which means it's not currently listed for sale or rent on Zillow. This may be different from what's available on other websites or public sources.


