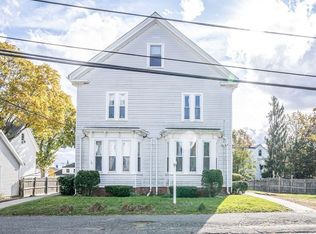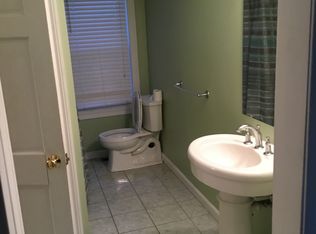Sold for $504,000 on 11/28/24
$504,000
22 Myrtle Ave, Whitman, MA 02382
3beds
1,326sqft
Single Family Residence
Built in 1860
7,144 Square Feet Lot
$514,400 Zestimate®
$380/sqft
$3,085 Estimated rent
Home value
$514,400
$468,000 - $566,000
$3,085/mo
Zestimate® history
Loading...
Owner options
Explore your selling options
What's special
Great home in Whitman center and 1 mile from the commuter rail. Kitchen is sunny with island and recessed lights. Living room has a fireplace, with hardwood flooring. Formal dining room also has hardwood flooring, chair rails and old world charm. There is a full bath on the 1st floor as well as a den/office bonus room. Master bedroom is spacious with cathedral ceilings and recessed lights, There are 2 more bedrooms upstairs with hardwood. Great yard, with patio for relaxing and entertaining. No Shwoings until open house Sunday 10/27/24 2pm-4pm
Zillow last checked: 8 hours ago
Listing updated: December 06, 2024 at 08:57am
Listed by:
Charlene Pifer 781-738-0708,
Djust Realty 781-871-0712
Bought with:
Jean Plourde
eXp Realty
Source: MLS PIN,MLS#: 73306094
Facts & features
Interior
Bedrooms & bathrooms
- Bedrooms: 3
- Bathrooms: 1
- Full bathrooms: 1
Primary bedroom
- Features: Cathedral Ceiling(s), Walk-In Closet(s), Flooring - Wall to Wall Carpet, Attic Access, Recessed Lighting
- Level: Second
- Area: 204
- Dimensions: 12 x 17
Bedroom 2
- Features: Closet, Flooring - Hardwood
- Level: Second
- Area: 99
- Dimensions: 11 x 9
Bedroom 3
- Features: Closet, Flooring - Hardwood
- Level: Second
- Area: 99
- Dimensions: 9 x 11
Dining room
- Features: Flooring - Hardwood, Chair Rail
- Level: First
- Area: 88
- Dimensions: 11 x 8
Kitchen
- Features: Flooring - Laminate, Kitchen Island, Recessed Lighting
- Level: First
- Area: 143
- Dimensions: 11 x 13
Living room
- Features: Flooring - Hardwood
- Level: First
- Area: 286
- Dimensions: 13 x 22
Heating
- Electric Baseboard, Steam, Oil
Cooling
- None
Appliances
- Laundry: In Basement, Electric Dryer Hookup, Washer Hookup
Features
- Den
- Flooring: Wood, Tile, Carpet, Flooring - Wall to Wall Carpet
- Basement: Full
- Number of fireplaces: 1
- Fireplace features: Living Room
Interior area
- Total structure area: 1,326
- Total interior livable area: 1,326 sqft
Property
Parking
- Total spaces: 2
- Parking features: Paved Drive
- Has uncovered spaces: Yes
Accessibility
- Accessibility features: No
Features
- Patio & porch: Porch, Patio
- Exterior features: Porch, Patio, Rain Gutters, Fenced Yard
- Fencing: Fenced/Enclosed,Fenced
Lot
- Size: 7,144 sqft
Details
- Foundation area: 864
- Parcel number: WHITM0003B0037L17
- Zoning: res
Construction
Type & style
- Home type: SingleFamily
- Architectural style: Colonial
- Property subtype: Single Family Residence
Materials
- Frame
- Foundation: Stone
- Roof: Shingle
Condition
- Year built: 1860
Utilities & green energy
- Electric: 100 Amp Service
- Sewer: Public Sewer
- Water: Public
- Utilities for property: for Electric Range, for Electric Dryer, Washer Hookup
Community & neighborhood
Community
- Community features: Public Transportation, Shopping, Pool, Park, Walk/Jog Trails, Laundromat, Public School, T-Station, University
Location
- Region: Whitman
Price history
| Date | Event | Price |
|---|---|---|
| 11/28/2024 | Sold | $504,000+0.8%$380/sqft |
Source: MLS PIN #73306094 | ||
| 10/24/2024 | Listed for sale | $499,900+23.4%$377/sqft |
Source: MLS PIN #73306094 | ||
| 9/10/2021 | Sold | $405,000+2.5%$305/sqft |
Source: MLS PIN #72876146 | ||
| 8/7/2021 | Pending sale | $395,000$298/sqft |
Source: MLS PIN #72876146 | ||
| 8/4/2021 | Listed for sale | $395,000+161.6%$298/sqft |
Source: MLS PIN #72876146 | ||
Public tax history
| Year | Property taxes | Tax assessment |
|---|---|---|
| 2025 | $5,682 +6.3% | $433,100 +3.2% |
| 2024 | $5,346 +4.7% | $419,600 +11.5% |
| 2023 | $5,106 +2.2% | $376,300 +9.6% |
Find assessor info on the county website
Neighborhood: 02382
Nearby schools
GreatSchools rating
- 7/10Louise A Conley Elementary SchoolGrades: K-5Distance: 0.6 mi
- 4/10Whitman Middle SchoolGrades: 6-8Distance: 1 mi
- 7/10Whitman Hanson Regional High SchoolGrades: 9-12Distance: 1.9 mi
Get a cash offer in 3 minutes
Find out how much your home could sell for in as little as 3 minutes with a no-obligation cash offer.
Estimated market value
$514,400
Get a cash offer in 3 minutes
Find out how much your home could sell for in as little as 3 minutes with a no-obligation cash offer.
Estimated market value
$514,400

