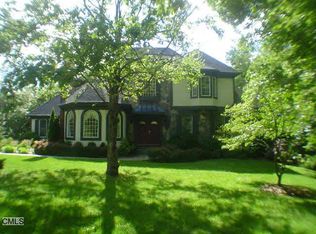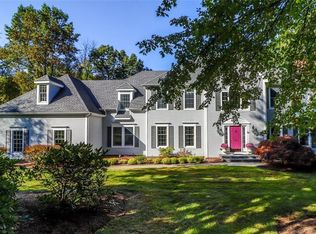Sold for $835,000 on 07/27/23
$835,000
22 Mudry Farm Road, Brookfield, CT 06804
4beds
3,720sqft
Single Family Residence
Built in 1990
1.79 Acres Lot
$943,400 Zestimate®
$224/sqft
$5,105 Estimated rent
Home value
$943,400
$896,000 - $1.00M
$5,105/mo
Zestimate® history
Loading...
Owner options
Explore your selling options
What's special
Picture perfect classic 4 bedroom, 4 bath colonial located on one of the most desirable lots in Seven Fields subdivision in Brookfield. Newly sided in stunning pacific blue vinyl with stone exterior(2021), this beautifully maintained house offers privacy and curb appeal. Boasting a brand new 800 sf blue stone patio with fire pit (2020) the backyard is an oasis facing a sprawling lawn bordered by mature perennials, woods and adjoining 14 acres of open space, ensuring your privacy. This house is turn-key offering many new features including brand new propane gas furnace (2023), new smart thermostats, new water system expansion tank and more. Bathed in natural light, the interior offers exceptional finishings including Brazilian cherry floors on the main level, granite countertops in the kitchen, lots of closet space and several great options for at-home office and gym. Two miles from Lake Lillinonah boat launch, 1.8 miles from Bridgewater line, 3.5 miles from Route 7 connector to 84, 20 minutes to Brewster train station, close to hiking trails, shopping and more! Say hello to 22 Mudry Farm Road!
Zillow last checked: 8 hours ago
Listing updated: July 09, 2024 at 08:18pm
Listed by:
Katherine M. Bennett 860-248-9370,
William Pitt Sotheby's Int'l 860-868-6600
Bought with:
Robert Morey, REB.0479320
RE/MAX Right Choice
Source: Smart MLS,MLS#: 170561725
Facts & features
Interior
Bedrooms & bathrooms
- Bedrooms: 4
- Bathrooms: 4
- Full bathrooms: 4
Primary bedroom
- Features: Ceiling Fan(s), Full Bath, Walk-In Closet(s), Wall/Wall Carpet
- Level: Upper
- Area: 247 Square Feet
- Dimensions: 13 x 19
Bedroom
- Features: Ceiling Fan(s), Walk-In Closet(s), Wall/Wall Carpet
- Level: Upper
- Area: 169 Square Feet
- Dimensions: 13 x 13
Bedroom
- Features: Ceiling Fan(s), Wall/Wall Carpet
- Level: Upper
- Area: 208 Square Feet
- Dimensions: 13 x 16
Bedroom
- Features: Ceiling Fan(s), Walk-In Closet(s), Wall/Wall Carpet
- Level: Upper
- Area: 182 Square Feet
- Dimensions: 13 x 14
Den
- Features: Wall/Wall Carpet
- Level: Lower
- Area: 192 Square Feet
- Dimensions: 12 x 16
Dining room
- Features: Hardwood Floor
- Level: Main
- Area: 210 Square Feet
- Dimensions: 14 x 15
Family room
- Features: Fireplace, Hardwood Floor, Sliders
- Level: Main
- Area: 315 Square Feet
- Dimensions: 15 x 21
Kitchen
- Features: Breakfast Nook, Dry Bar, Granite Counters, Hardwood Floor, Kitchen Island, Sliders
- Level: Main
- Area: 299 Square Feet
- Dimensions: 13 x 23
Living room
- Features: Hardwood Floor
- Level: Main
- Area: 238 Square Feet
- Dimensions: 14 x 17
Office
- Features: Wall/Wall Carpet
- Level: Lower
- Area: 210 Square Feet
- Dimensions: 14 x 15
Rec play room
- Features: Sliders, Wall/Wall Carpet
- Level: Lower
- Area: 315 Square Feet
- Dimensions: 15 x 21
Study
- Features: Built-in Features, French Doors, Hardwood Floor
- Level: Main
- Area: 121 Square Feet
- Dimensions: 11 x 11
Heating
- Forced Air, Propane
Cooling
- Ceiling Fan(s), Central Air
Appliances
- Included: Gas Cooktop, Oven, Microwave, Refrigerator, Dishwasher, Washer, Dryer, Tankless Water Heater
- Laundry: Upper Level, Mud Room
Features
- Entrance Foyer
- Basement: Full,Finished,Storage Space
- Attic: Pull Down Stairs
- Number of fireplaces: 1
Interior area
- Total structure area: 3,720
- Total interior livable area: 3,720 sqft
- Finished area above ground: 3,024
- Finished area below ground: 696
Property
Parking
- Total spaces: 3
- Parking features: Attached, Paved, Private
- Attached garage spaces: 3
- Has uncovered spaces: Yes
Features
- Patio & porch: Deck, Patio
- Exterior features: Awning(s), Rain Gutters, Stone Wall
- Waterfront features: Beach Access
Lot
- Size: 1.79 Acres
- Features: Borders Open Space, Wooded
Details
- Additional structures: Shed(s)
- Parcel number: 60306
- Zoning: R-60
- Other equipment: Generator Ready
Construction
Type & style
- Home type: SingleFamily
- Architectural style: Colonial
- Property subtype: Single Family Residence
Materials
- Vinyl Siding
- Foundation: Concrete Perimeter
- Roof: Asphalt,Gable
Condition
- New construction: No
- Year built: 1990
Utilities & green energy
- Sewer: Septic Tank
- Water: Well
Community & neighborhood
Security
- Security features: Security System
Community
- Community features: Golf, Health Club, Lake, Library, Medical Facilities, Park, Public Rec Facilities, Shopping/Mall
Location
- Region: Brookfield
- Subdivision: Seven Fields
Price history
| Date | Event | Price |
|---|---|---|
| 7/27/2023 | Sold | $835,000$224/sqft |
Source: | ||
| 6/23/2023 | Pending sale | $835,000$224/sqft |
Source: | ||
| 6/23/2023 | Contingent | $835,000$224/sqft |
Source: | ||
| 5/19/2023 | Listed for sale | $835,000+31.5%$224/sqft |
Source: | ||
| 4/27/2018 | Sold | $635,000-2.2%$171/sqft |
Source: | ||
Public tax history
| Year | Property taxes | Tax assessment |
|---|---|---|
| 2025 | $14,087 +3.7% | $486,940 |
| 2024 | $13,586 +9.1% | $486,940 +5.1% |
| 2023 | $12,450 +3.8% | $463,500 |
Find assessor info on the county website
Neighborhood: 06804
Nearby schools
GreatSchools rating
- 6/10Candlewood Lake Elementary SchoolGrades: K-5Distance: 2.5 mi
- 7/10Whisconier Middle SchoolGrades: 6-8Distance: 1.8 mi
- 8/10Brookfield High SchoolGrades: 9-12Distance: 1.2 mi
Schools provided by the listing agent
- Elementary: Center
- Middle: Whisconier,Huckleberry
- High: Brookfield
Source: Smart MLS. This data may not be complete. We recommend contacting the local school district to confirm school assignments for this home.

Get pre-qualified for a loan
At Zillow Home Loans, we can pre-qualify you in as little as 5 minutes with no impact to your credit score.An equal housing lender. NMLS #10287.
Sell for more on Zillow
Get a free Zillow Showcase℠ listing and you could sell for .
$943,400
2% more+ $18,868
With Zillow Showcase(estimated)
$962,268
