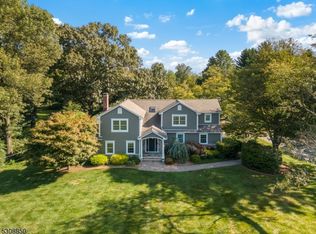
Closed
$880,000
22 Mountain View Dr, Chester Twp., NJ 07930
3beds
3baths
--sqft
Single Family Residence
Built in 1966
1.2 Acres Lot
$909,200 Zestimate®
$--/sqft
$4,713 Estimated rent
Home value
$909,200
$846,000 - $973,000
$4,713/mo
Zestimate® history
Loading...
Owner options
Explore your selling options
What's special
Zillow last checked: 12 hours ago
Listing updated: August 01, 2025 at 11:16am
Listed by:
Gail Meloro Rice 908-879-7010,
Weichert Realtors
Bought with:
Gail Meloro Rice
Weichert Realtors
Source: GSMLS,MLS#: 3961766
Facts & features
Price history
| Date | Event | Price |
|---|---|---|
| 8/1/2025 | Sold | $880,000+10.2% |
Source: | ||
| 5/14/2025 | Pending sale | $798,900 |
Source: | ||
| 5/8/2025 | Listed for sale | $798,900+17.5% |
Source: | ||
| 5/23/2023 | Listing removed | -- |
Source: | ||
| 5/18/2021 | Sold | $680,000+8% |
Source: | ||
Public tax history
| Year | Property taxes | Tax assessment |
|---|---|---|
| 2025 | $13,792 | $531,700 |
| 2024 | $13,792 +2.3% | $531,700 |
| 2023 | $13,479 +2.7% | $531,700 |
Find assessor info on the county website
Neighborhood: 07930
Nearby schools
GreatSchools rating
- 7/10Bragg Elementary SchoolGrades: 3-5Distance: 1.1 mi
- 6/10Black River Middle SchoolGrades: 6-8Distance: 1.7 mi
- 10/10West Morris Mendham High SchoolGrades: 9-12Distance: 3.8 mi
Get a cash offer in 3 minutes
Find out how much your home could sell for in as little as 3 minutes with a no-obligation cash offer.
Estimated market value
$909,200
Get a cash offer in 3 minutes
Find out how much your home could sell for in as little as 3 minutes with a no-obligation cash offer.
Estimated market value
$909,200