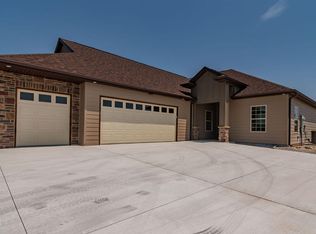Closed
Price Unknown
Lot 22 Mountain View Circle, Branson West, MO 65737
3beds
1,803sqft
Duplex
Built in 2022
-- sqft lot
$408,300 Zestimate®
$--/sqft
$1,375 Estimated rent
Home value
$408,300
$384,000 - $437,000
$1,375/mo
Zestimate® history
Loading...
Owner options
Explore your selling options
What's special
Mountain View Patio Homes - Perfect for those wanting to enjoy single level living with 2 bedrooms, 2 baths with Bonus Room for an Office, Hobby or whatever activity, The floorplan features spacious Great Room for gathering with stylish finishes from the LTV to high decorative ceilings, recessed lighting, granite and custom cabinetry with soft closing. Notice the Master Suite special design of huge closet and luxurious bath.The garage space is for 2 cars and golf cart size third vehicle. The Covered Patio is situated on the east side of home with views for miles of the Ozark Hills and Valleys.There is no Common Area Dues, only the property Owners association dues of $165. monthly for amenities and maintenance of Stone Bridge Village, the home of LedgeStone Golf and Country Club. The POA dues are $165 monthly for use of common areas from tennis, swimming, fitness and more and discount golf and other Member activities. The location of the development is easy access to services and attractions and Table Rock Lake. The Builder has a reputation of building quality homes with designer features throughout to enhance the well planned floorplan. (Taxes To Be Determined) This is the Left hand side of du[plex
Zillow last checked: 8 hours ago
Listing updated: August 28, 2024 at 06:30pm
Listed by:
La Nora Kay 417-331-3200,
Weichert, Realtors-The Griffin Company
Bought with:
Deborah Ruhl, 2014040285
ReeceNichols -Kimberling City
Source: SOMOMLS,MLS#: 60248577
Facts & features
Interior
Bedrooms & bathrooms
- Bedrooms: 3
- Bathrooms: 2
- Full bathrooms: 2
Primary bedroom
- Area: 237.38
- Dimensions: 16.6 x 14.3
Bedroom 2
- Area: 145.2
- Dimensions: 12 x 12.1
Bonus room
- Description: Bedroom 3 / Flex Room
- Area: 145.52
- Dimensions: 13.6 x 10.7
Dining room
- Area: 173.16
- Dimensions: 14.8 x 11.7
Great room
- Area: 385.12
- Dimensions: 23.2 x 16.6
Kitchen
- Area: 129.87
- Dimensions: 11.1 x 11.7
Heating
- Central, Heat Pump, Electric
Cooling
- Central Air, Heat Pump
Appliances
- Included: Dishwasher, Disposal, Electric Water Heater, Free-Standing Electric Oven, Microwave
- Laundry: Main Level, W/D Hookup
Features
- Granite Counters, High Ceilings, Internet - Cable, Walk-In Closet(s)
- Flooring: Carpet, See Remarks, Tile
- Windows: Double Pane Windows
- Has basement: No
- Has fireplace: Yes
Interior area
- Total structure area: 1,803
- Total interior livable area: 1,803 sqft
- Finished area above ground: 1,803
- Finished area below ground: 0
Property
Parking
- Total spaces: 3
- Parking features: Driveway
- Attached garage spaces: 3
- Has uncovered spaces: Yes
Features
- Levels: One
- Stories: 1
- Patio & porch: Covered
Lot
- Size: 7,405 sqft
- Features: Level
Details
- Parcel number: N/A
Construction
Type & style
- Home type: MultiFamily
- Architectural style: Patio Home
- Property subtype: Duplex
- Attached to another structure: Yes
Materials
- Roof: Composition
Condition
- New construction: Yes
- Year built: 2022
Utilities & green energy
- Sewer: Public Sewer
- Water: Public
Community & neighborhood
Location
- Region: Reeds Spring
- Subdivision: Stonebridge Village
HOA & financial
HOA
- HOA fee: $165 monthly
- Services included: Clubhouse, Exercise Room, Gated Entry, Security, Pool, Tennis Court(s), Walking Trails
Other
Other facts
- Listing terms: Cash,Conventional,FHA,USDA/RD,VA Loan
Price history
| Date | Event | Price |
|---|---|---|
| 11/13/2023 | Sold | -- |
Source: | ||
| 10/24/2023 | Pending sale | $399,000$221/sqft |
Source: | ||
| 7/31/2023 | Listed for sale | $399,000$221/sqft |
Source: | ||
Public tax history
Tax history is unavailable.
Neighborhood: 65737
Nearby schools
GreatSchools rating
- NAReeds Spring Primary SchoolGrades: PK-1Distance: 3.8 mi
- 3/10Reeds Spring Middle SchoolGrades: 7-8Distance: 3.6 mi
- 5/10Reeds Spring High SchoolGrades: 9-12Distance: 3.5 mi
Schools provided by the listing agent
- Elementary: Reeds Spring
- Middle: Reeds Spring
- High: Reeds Spring
Source: SOMOMLS. This data may not be complete. We recommend contacting the local school district to confirm school assignments for this home.
