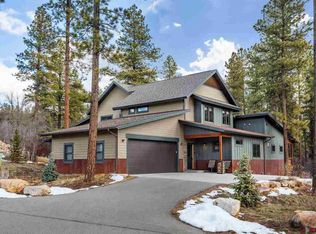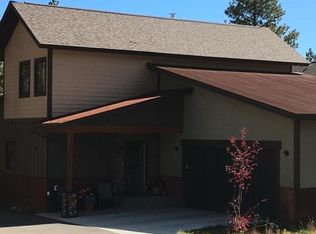Sold cren member
$725,000
22 Mountain Stream Ct, Durango, CO 81301
3beds
1,893sqft
Townhouse
Built in 2013
2,613.6 Square Feet Lot
$838,300 Zestimate®
$383/sqft
$2,967 Estimated rent
Home value
$838,300
$796,000 - $880,000
$2,967/mo
Zestimate® history
Loading...
Owner options
Explore your selling options
What's special
Welcome to quintessential Durango lifestyle living! Conveniently located just 10 minutes from down-town, yet tucked back in the pines of the highly sought after Edgemont Highlands Subdivision. With neighbors that are mostly part time and over 20 acres of open space in the back yard, peace, and privacy are abundant here. The hiking trails, open space, back deck and stone patio provide ample opportunity to enjoy the gorgeous outdoors right at home. Main level living? Check! The main level features the master bed & bath, living room, kitchen and laundry room, along with a powder bath. Enjoy it all with the warmth and ambiance of the new, highly efficient, gas fireplace. You're sure to love the open concept kitchen with features like granite counters, spacious bar seating, high quality cabinets, built in pantry, a double oven and microwave/convection oven. Not to mention heated tile floors in the master bathroom to keep those feet nice and toasty! Upstairs you'll find a perfect work from home office space and the 2 additional bedrooms, each with walk in closets. The spacious full bathroom with dual vanities was well-planned between the two bedrooms for easy access. Keep the whole house comfortable with the highly efficient forced air heating and A/C system, complete with an upgraded electronic air cleaner. Toys and cars can stay warm too! The over sized 2 car garage has plenty of room. This home is truly a gem that won't last long. Call today to set up your showing! For more information about the Edgemont Highlands Community and amenities, check out edgemonthighlands dot com.
Zillow last checked: 8 hours ago
Listing updated: January 12, 2023 at 10:55am
Listed by:
Jeremiah Aukerman C:970-769-2407,
eXp Realty, LLC
Bought with:
Scott Mocio
Scott Mocio, Independent Broker
Source: CREN,MLS#: 799867
Facts & features
Interior
Bedrooms & bathrooms
- Bedrooms: 3
- Bathrooms: 3
- Full bathrooms: 2
- 1/2 bathrooms: 1
Primary bedroom
- Level: Main
- Area: 182
- Dimensions: 13 x 14
Bedroom 2
- Area: 100
- Dimensions: 10 x 10
Bedroom 3
- Area: 110
- Dimensions: 11 x 10
Dining room
- Features: Kitchen/Dining
Kitchen
- Area: 156
- Dimensions: 13 x 12
Living room
- Area: 182
- Dimensions: 13 x 14
Cooling
- Refrigerated Air, Ceiling Fan(s)
Appliances
- Included: Dishwasher, Dryer, Exhaust Fan, Microwave, Range, Refrigerator, Washer
Features
- Ceiling Fan(s), Granite Counters
- Flooring: Carpet-Partial, Hardwood, Tile
- Basement: Crawl Space
- Has fireplace: Yes
- Fireplace features: Blower Fan, Living Room, Stove Insert
Interior area
- Total structure area: 1,893
- Total interior livable area: 1,893 sqft
Property
Parking
- Total spaces: 2
- Parking features: Attached Garage
- Attached garage spaces: 2
- Has uncovered spaces: Yes
Features
- Levels: Two
- Stories: 2
- Patio & porch: Covered Porch, Deck
Lot
- Size: 2,613 sqft
- Features: Adj to Open Space, Borders Public Land
Details
- Parcel number: 567107314004
Construction
Type & style
- Home type: Townhouse
- Architectural style: Contemporary
- Property subtype: Townhouse
- Attached to another structure: Yes
Materials
- Wood Frame, Metal Siding, Wood Siding
- Roof: Architectural Shingles
Condition
- New construction: No
- Year built: 2013
Utilities & green energy
- Sewer: Public Sewer
- Water: Public
- Utilities for property: Electricity Connected, Internet, Natural Gas Connected, Phone - Cell Reception, Phone Connected
Community & neighborhood
Location
- Region: Durango
- Subdivision: Elements at Edgemont Highlands
HOA & financial
HOA
- Has HOA: Yes
- Association name: Edgemont Highlands/ Elements
Other
Other facts
- Road surface type: Paved
Price history
| Date | Event | Price |
|---|---|---|
| 1/12/2023 | Sold | $725,000$383/sqft |
Source: | ||
| 12/3/2022 | Listed for sale | $725,000-3.2%$383/sqft |
Source: | ||
| 11/29/2022 | Listing removed | -- |
Source: | ||
| 11/10/2022 | Price change | $749,000-3.4%$396/sqft |
Source: | ||
| 10/19/2022 | Listed for sale | $775,000+68.7%$409/sqft |
Source: | ||
Public tax history
| Year | Property taxes | Tax assessment |
|---|---|---|
| 2025 | $2,775 +23.2% | $60,920 +15.5% |
| 2024 | $2,252 +20.1% | $52,760 +4.6% |
| 2023 | $1,875 -1.2% | $50,420 +39.2% |
Find assessor info on the county website
Neighborhood: 81301
Nearby schools
GreatSchools rating
- 5/10Riverview Elementary SchoolGrades: PK-5Distance: 4 mi
- 6/10Miller Middle SchoolGrades: 6-8Distance: 4.8 mi
- 9/10Durango High SchoolGrades: 9-12Distance: 4.7 mi
Schools provided by the listing agent
- Elementary: Riverview K-5
- Middle: Miller 6-8
- High: Durango 9-12
Source: CREN. This data may not be complete. We recommend contacting the local school district to confirm school assignments for this home.

Get pre-qualified for a loan
At Zillow Home Loans, we can pre-qualify you in as little as 5 minutes with no impact to your credit score.An equal housing lender. NMLS #10287.


