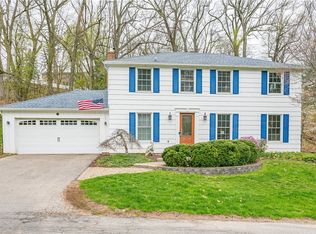WOW! This Updated And Modern 5 Bedroom, 3.5 Bathroom Colonial Is Nestled On A Quiet And Mature Cul-De-Sac In Perinton, Fairport Schools! Gleaming Hardwood Floors Highlight The Main Living Space. Large Updated Kitchen With Newer Appliances, Elegant Tile, Room For Eat-In And Large Breakfast Bar Overlooking The Family Room! Family Room Has Wood Burning Fireplace And Sliders Out To Back Yard, NEW FULLY FENCED YARD & Patio!! Hardwood Floors Continue Into The Formal Dining Space, 2nd Living Room And To 2nd Floor! 5 BEDROOMS UPSTAIRS WITH 2 FULL BATHROOMS. Master Suite With Modern & Updated Double Vanity & Tile Shower! WALK OUT FINISHED BASEMENT ADDS ADD'L 400 SQFT & Full Bath. NEW FLOORS, BAR, BATHROOM In Basement. NEW WINDOWS. FAIRPORT ELECTRIC! AMAZING LOCATION!
This property is off market, which means it's not currently listed for sale or rent on Zillow. This may be different from what's available on other websites or public sources.
