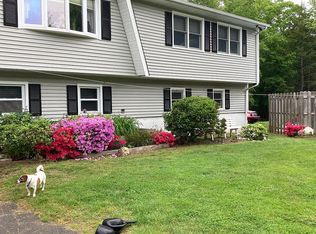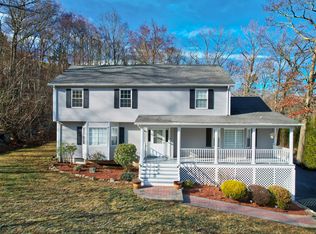Contemporary Split Level with 3 Car Garage. 2421 sf above grade. Buikt in 2006. Set on private 2.16 acre lot. Open floor plan. Brazilian Cherry floors.Large LR w double sliders to new deck. Main level FR w bay window and brick wood burning fireplace. Large Kitchen w separate dining area, quartz counters, stainless appliances, center island, pantry, recessed lighting. !/2 bath on main level. 3 large bedrooms up. Master has walk in closet and private bath with stall shower and jacuzzi. Hall has large full bath with tiled shoer/tub and double vanity.Basement has two additional rooms plus a full bath. Central air. City swers. Bonus is an approx. 1431 sf 3 BR Cape on the property which needs work but possible future use as cottage business/ in home office. Can not be used as living quarters. A small portion of the property in in Seymour, taxes approx. $150 yr. per owner.
This property is off market, which means it's not currently listed for sale or rent on Zillow. This may be different from what's available on other websites or public sources.


