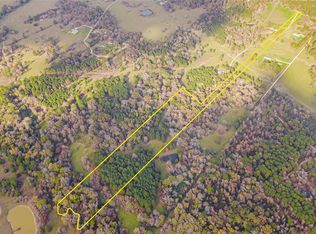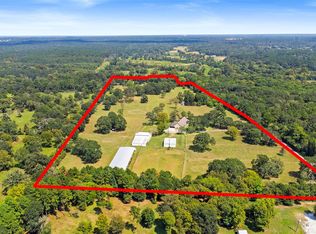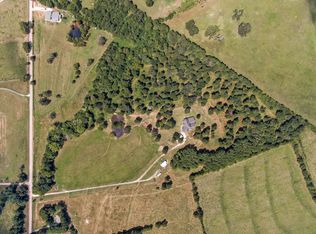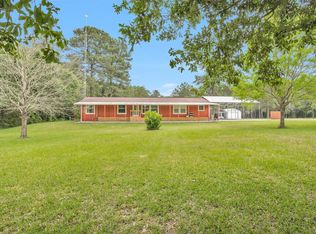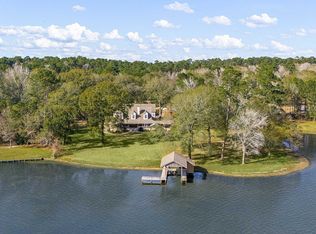A Truly Remarkable Private Estate on 13 Acres! You know you've arrived somewhere special as you leave the county road and enter the property. The residence is completely surrounded by a natural timber line for maximum privacy. The Primary 1 story Custom Home was Designed & Built in the Popular Farmhouse Style with Heavy exposed Beams inside & out. Antique Entry into a huge Naturally Lighted, Family Room & Kitchen with a Weathered Corrugated Metal Ceiling and Stained Concrete Flooring. Enjoy your family & friends while preparing & serving dinner in this Fantastic Kitchen that looks like a picture from a magazine. Convenient Butler Pantry accesses the Utility Room & Porte Cochere/Carport. Time for bed? Comfortable Primary Carpeted Bedroom with a large private bathroom & Jetted Tub & Separate Shower. Three additional bedrooms opposite the Family Room. Relax in your backyard oasis - pool & bar. You'll spend a lot of time in the Secondary Shop & Kitchen. Other bldgs to store your extras!
For sale
Price cut: $100.1K (1/1)
$1,699,900
22 Mount Zion Rd, New Waverly, TX 77358
4beds
3,400sqft
Est.:
Farm
Built in 2016
12.92 Acres Lot
$1,626,300 Zestimate®
$500/sqft
$-- HOA
What's special
Popular farmhouse styleAntique entryComfortable primary carpeted bedroomWeathered corrugated metal ceilingSecondary shop and kitchenConvenient butler pantry
- 40 days |
- 558 |
- 26 |
Zillow last checked: 8 hours ago
Listing updated: January 01, 2026 at 04:10pm
Listed by:
Rusty Shannon TREC #0523058 936-494-8880,
Patti Shannon Properties
Source: HAR,MLS#: 32232570
Tour with a local agent
Facts & features
Interior
Bedrooms & bathrooms
- Bedrooms: 4
- Bathrooms: 4
- Full bathrooms: 3
- 1/2 bathrooms: 1
Primary bathroom
- Features: Primary Bath: Jetted Tub
Kitchen
- Features: Kitchen open to Family Room, Pantry, Under Cabinet Lighting
Heating
- Propane
Cooling
- Ceiling Fan(s), Electric
Appliances
- Included: Water Heater, Disposal, Gas Oven, Microwave, Gas Range
- Laundry: Electric Dryer Hookup, Washer Hookup
Features
- High Ceilings, Wet Bar, Wired for Sound, All Bedrooms Down
- Flooring: Carpet, Concrete
- Windows: Window Coverings
Interior area
- Total structure area: 3,400
- Total interior livable area: 3,400 sqft
Property
Parking
- Total spaces: 10
- Parking features: Attached, Attached Carport
- Attached garage spaces: 2
- Carport spaces: 8
- Covered spaces: 10
Features
- Stories: 1
- Has private pool: Yes
- Pool features: Gunite, In Ground
- Spa features: Private
- On waterfront: Yes
- Waterfront features: Pond
Lot
- Size: 12.92 Acres
- Dimensions: 475 x 1115
- Features: Waterfront, Wooded, 10 Up to 15 Acres
Details
- Parcel number: 53912
Construction
Type & style
- Home type: SingleFamily
- Architectural style: Ranch
- Property subtype: Farm
Materials
- Foundation: Slab
Condition
- New construction: No
- Year built: 2016
Details
- Builder name: Woodway Builders
Utilities & green energy
- Sewer: Aerobic Septic
- Water: Public
Green energy
- Energy efficient items: Thermostat
Community & HOA
Community
- Subdivision: None
Location
- Region: New Waverly
Financial & listing details
- Price per square foot: $500/sqft
- Tax assessed value: $877,950
- Annual tax amount: $9,836
- Date on market: 1/1/2026
- Listing terms: Cash,Conventional
- Road surface type: Asphalt
Estimated market value
$1,626,300
$1.54M - $1.71M
$3,691/mo
Price history
Price history
| Date | Event | Price |
|---|---|---|
| 1/1/2026 | Price change | $1,699,900-5.6%$500/sqft |
Source: | ||
| 12/18/2025 | Price change | $1,800,000-10%$529/sqft |
Source: | ||
| 7/1/2025 | Price change | $1,999,000-9.1%$588/sqft |
Source: | ||
| 10/18/2024 | Price change | $2,200,000-1.1%$647/sqft |
Source: | ||
| 10/5/2024 | Price change | $2,225,000-1.1%$654/sqft |
Source: | ||
Public tax history
Public tax history
| Year | Property taxes | Tax assessment |
|---|---|---|
| 2024 | $8,041 -7.5% | $877,950 +0.7% |
| 2023 | $8,689 -11.7% | $871,500 +4.1% |
| 2022 | $9,836 +8.2% | $837,480 +16.4% |
Find assessor info on the county website
BuyAbility℠ payment
Est. payment
$10,841/mo
Principal & interest
$8362
Property taxes
$1884
Home insurance
$595
Climate risks
Neighborhood: 77358
Nearby schools
GreatSchools rating
- 9/10New Waverly Elementary SchoolGrades: PK-3Distance: 2.1 mi
- 7/10New Waverly J High SchoolGrades: 6-8Distance: 2.1 mi
- 7/10New Waverly High SchoolGrades: 9-12Distance: 1.8 mi
Schools provided by the listing agent
- Elementary: New Waverly Elementary School
- Middle: New Waverly Junior High School
- High: New Waverly High School
Source: HAR. This data may not be complete. We recommend contacting the local school district to confirm school assignments for this home.
- Loading
- Loading
