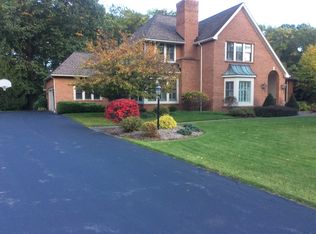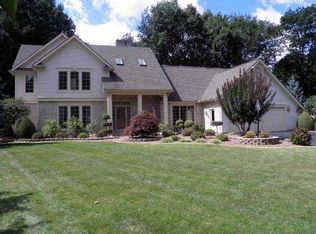GET READY FOR THIS ONE!!OWNERS HAVE INVESTED $200K IN RENOVATIONS & UPGRADES!!CHERRY GOURMET CHEF'S KITCHEN LIKE AN $800,000 HOUSE,WOLFE 6 BURNER GAS RANGE,COMM GRADE FAN, GRANITE CTTOPS,HUGE ISLAND, DRY BAR,WINE REFRIG, & MORE**DRAMATIC 2 STORY FAMILYROOM, FLR TO CEILING WALL OF WINDOWS, CUSTOM HAND CRAFTED BUILTINS&MANTLE, GAS FP-OVERLOOKING PRIVATE WOODED LOT & COUNTRY CLUB SETTING - INGROUND POOL, EXTENSIVE PAVERS FOR OUTDOOR ENTERTAINING*LIVINGRM & DININGRM W/HARDWOODS*N-E-W $40K MASTER BA, GRANITE COUNTERTOPS, COPPER SINKS,SOAKING TUB,OVERSIZED SHOWER, CATHEDRAL MASTER BR/HUGE WALKIN CL, HARDWOODS** N-E-W MAIN BA, GRANITE, CUSTOM TILE WORK *1ST FL OFFICE/BEDRM***NEW SOLID MAHOGANY FRONT DOOR**ADDTL 1000(APPROX) FIN LL,NEW TOP OF THE LINE FLOORING (2019)BEDRM,FULLBATH, FAMILYROOM
This property is off market, which means it's not currently listed for sale or rent on Zillow. This may be different from what's available on other websites or public sources.

