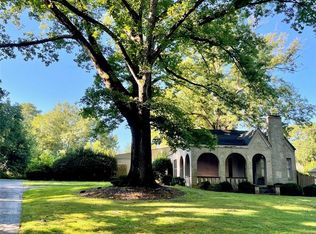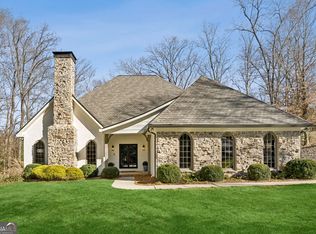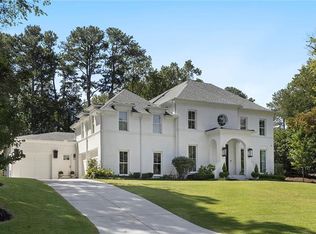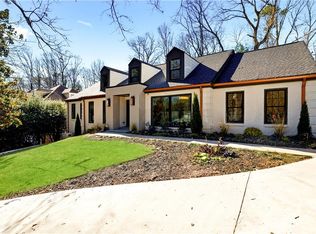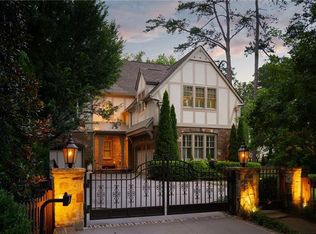A real jewel! Beautiful gated property with open floor plan, primary on main with two additional guest suites on main, high ceilings, hardwood floors, lots of light!! Great location for schools, shopping and access to expressways! Main floor also has a tucked away private office near the kitchen, as well as a beautiful large eat in kitchen, a breakfast room and all open to the fireside family room. Separate banquet sized dining room and large living room make the floor plan perfect for entertaining. How nice to have two guest suites on the main as well as two suites upstairs with a separate living room. Pristine condition! Large daylight unfinished basement is full of windows and ready for finishing. Huge backyard has room for a pool.
Active
$3,095,000
22 Mount Paran Rd, Atlanta, GA 30327
5beds
5,915sqft
Est.:
Single Family Residence, Residential
Built in 2013
0.76 Acres Lot
$3,010,800 Zestimate®
$523/sqft
$-- HOA
What's special
High ceilingsGated propertyPrimary on mainHuge backyardLots of lightHardwood floorsOpen floor plan
- 16 days |
- 2,892 |
- 83 |
Zillow last checked: 8 hours ago
Listing updated: January 22, 2026 at 02:48pm
Listing Provided by:
BETSY AKERS,
Atlanta Fine Homes Sotheby's International 404-372-8144,
Morgan Akers,
Atlanta Fine Homes Sotheby's International
Source: FMLS GA,MLS#: 7702546
Tour with a local agent
Facts & features
Interior
Bedrooms & bathrooms
- Bedrooms: 5
- Bathrooms: 7
- Full bathrooms: 5
- 1/2 bathrooms: 2
- Main level bathrooms: 3
- Main level bedrooms: 3
Rooms
- Room types: Basement, Family Room, Living Room, Office
Primary bedroom
- Features: Master on Main
- Level: Master on Main
Bedroom
- Features: Master on Main
Primary bathroom
- Features: Double Vanity, Separate Tub/Shower
Dining room
- Features: Seats 12+, Separate Dining Room
Kitchen
- Features: Breakfast Bar, Breakfast Room, Cabinets White, Eat-in Kitchen, Keeping Room, Kitchen Island, Pantry Walk-In, Stone Counters, View to Family Room
Heating
- Central, Forced Air, Natural Gas, Zoned
Cooling
- Central Air, Electric, Zoned
Appliances
- Included: Dishwasher, Disposal, Gas Range, Microwave, Range Hood, Refrigerator
- Laundry: Laundry Room, Main Level
Features
- Bookcases, Crown Molding, Entrance Foyer 2 Story, High Ceilings 10 ft Main, His and Hers Closets, Wet Bar
- Flooring: Hardwood
- Windows: Double Pane Windows, Insulated Windows
- Basement: Bath/Stubbed,Daylight,Exterior Entry,Interior Entry,Unfinished,Walk-Out Access
- Number of fireplaces: 3
- Fireplace features: Family Room, Gas Starter, Living Room, Master Bedroom
- Common walls with other units/homes: No Common Walls
Interior area
- Total structure area: 5,915
- Total interior livable area: 5,915 sqft
- Finished area above ground: 5,915
- Finished area below ground: 0
Video & virtual tour
Property
Parking
- Total spaces: 3
- Parking features: Attached, Garage, Kitchen Level, Level Driveway
- Attached garage spaces: 3
- Has uncovered spaces: Yes
Accessibility
- Accessibility features: None
Features
- Levels: Two
- Stories: 2
- Patio & porch: None
- Exterior features: Private Yard
- Pool features: None
- Spa features: None
- Fencing: Back Yard,Front Yard
- Has view: Yes
- View description: Neighborhood, Trees/Woods
- Waterfront features: None
- Body of water: None
Lot
- Size: 0.76 Acres
- Features: Back Yard, Front Yard, Landscaped, Private
Details
- Additional structures: None
- Parcel number: 17 012000010271
- Other equipment: Irrigation Equipment
- Horse amenities: None
Construction
Type & style
- Home type: SingleFamily
- Architectural style: Traditional
- Property subtype: Single Family Residence, Residential
Materials
- Brick 4 Sides, Stone
- Roof: Composition
Condition
- Resale
- New construction: No
- Year built: 2013
Utilities & green energy
- Electric: Other
- Sewer: Septic Tank
- Water: Public
- Utilities for property: Cable Available, Electricity Available, Natural Gas Available, Phone Available, Water Available
Green energy
- Energy efficient items: HVAC, Insulation, Thermostat, Windows
- Energy generation: None
Community & HOA
Community
- Features: Near Schools, Near Shopping, Sidewalks, Street Lights
- Security: Secured Garage/Parking, Security Gate, Security System Owned, Smoke Detector(s)
- Subdivision: Sandy Springs
HOA
- Has HOA: No
Location
- Region: Atlanta
Financial & listing details
- Price per square foot: $523/sqft
- Annual tax amount: $22,873
- Date on market: 1/12/2026
- Cumulative days on market: 248 days
- Electric utility on property: Yes
- Road surface type: Asphalt
Estimated market value
$3,010,800
$2.86M - $3.16M
$7,815/mo
Price history
Price history
| Date | Event | Price |
|---|---|---|
| 1/12/2026 | Listed for sale | $3,095,000$523/sqft |
Source: | ||
| 1/12/2026 | Listing removed | $3,095,000$523/sqft |
Source: | ||
| 5/26/2025 | Listed for sale | $3,095,000$523/sqft |
Source: | ||
Public tax history
Public tax history
Tax history is unavailable.BuyAbility℠ payment
Est. payment
$18,708/mo
Principal & interest
$15407
Property taxes
$2218
Home insurance
$1083
Climate risks
Neighborhood: 30327
Nearby schools
GreatSchools rating
- 8/10Heards Ferry Elementary SchoolGrades: PK-5Distance: 2.5 mi
- 7/10Ridgeview Charter SchoolGrades: 6-8Distance: 1.7 mi
- 8/10Riverwood International Charter SchoolGrades: 9-12Distance: 2.3 mi
Schools provided by the listing agent
- Elementary: Heards Ferry
- Middle: Ridgeview Charter
- High: Riverwood International Charter
Source: FMLS GA. This data may not be complete. We recommend contacting the local school district to confirm school assignments for this home.
- Loading
- Loading
