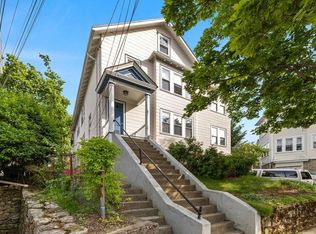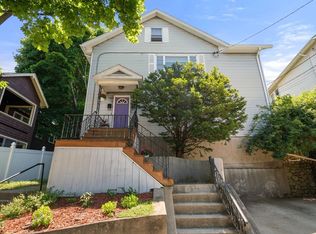Space, height & beautiful light will welcome you to a unique floor plan & the most remarkable sunsets around! About half way between the Center & Heights, this easy commuter location is perfect for those who are active & love the nearby parks! Owned by a custom woodworker, a built-in window seat in the living room draws your eye to hillside vistas & doubles as extra seating & storage. On one side of the living room you'll find the perfect home office (or guest bedroom), on the other a spectacular sunroom! A gracious dining room anchors the space & leads to an updated kitchen which is drenched in sunlight. Off of the kitchen a new deck offers the perfect little sanctuary & boasts views of fruit trees & perennial gardens. All 3 bedrooms are spacious including 1 w/walk up attic ripe w/potential while a private suite in the rear features a double closet & cozy gas fireplace. Lots of custom built-ins & many updates including upscale tiled bathroom & newer gas heating system!
This property is off market, which means it's not currently listed for sale or rent on Zillow. This may be different from what's available on other websites or public sources.


