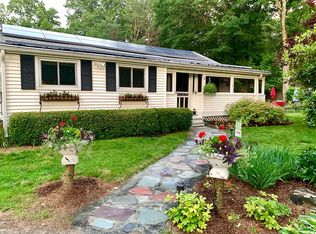Sold for $387,500 on 08/02/23
$387,500
22 Mott Hill Road, East Hampton, CT 06424
4beds
1,911sqft
Single Family Residence
Built in 1965
0.3 Acres Lot
$423,300 Zestimate®
$203/sqft
$2,697 Estimated rent
Home value
$423,300
$402,000 - $444,000
$2,697/mo
Zestimate® history
Loading...
Owner options
Explore your selling options
What's special
Remodeled 4 bedroom home with 2 full bathrooms!! This is the home you have been waiting for! As you open the front door you will love the openness of the main level which includes the living room with fireplace, dining area with sliders to the new deck and a brand new kitchen! The kitchen is gorgeous with white cabinets, a breakfast bar, granite countertops and brand new stainless steel appliances. The main and upper level have gleaming hardwood floors. Going down to the lower level you have a spacious 21'2" x 16'9" family room - great for entertaining and the 4th bedroom (or office, in-law or exercise room) with a full bathroom and laundry area. Perfect for working from home! Huge 20'3" x 11'5" mudroom off the back of the home is great for housing all your essentials. 3 bedrooms with hardwood flrs & cedar closets are on the upper level with a full bathroom. Unfinished basement has lots of storage space. Enjoy relaxing on your back deck or take a stroll to Lake Pocotopaug! It is a 511 acre lake-great for fishing, canoeing, kayaking, sailing and they allow gas motor boats for waterskiing or tubing too! Sear Park is available to East Hampton residents with a pass to use the beach, playground and tennis & basketball courts. East Hampton is located 22 miles south of the state capital of Hartford and is equidistant from Boston and New York City. Oil heat, wired for generator & garbage disposal. Surveyed, notice the property markers-Barn is not on this property & will be removed
Zillow last checked: 8 hours ago
Listing updated: July 09, 2024 at 08:18pm
Listed by:
Cheryl L. Zalewski 860-930-9506,
eXp Realty 866-828-3951
Bought with:
Shari Jones, RES.0805488
Coldwell Banker Realty
Source: Smart MLS,MLS#: 170578103
Facts & features
Interior
Bedrooms & bathrooms
- Bedrooms: 4
- Bathrooms: 2
- Full bathrooms: 2
Bedroom
- Features: Cedar Closet(s), Hardwood Floor
- Level: Upper
Bedroom
- Features: Cedar Closet(s), Hardwood Floor
- Level: Upper
Bedroom
- Features: Cedar Closet(s), Hardwood Floor
- Level: Upper
Bedroom
- Features: Remodeled, Vinyl Floor
- Level: Lower
Bathroom
- Features: Remodeled, Tile Floor
- Level: Upper
- Area: 81.1 Square Feet
- Dimensions: 7.3 x 11.11
Bathroom
- Features: Remodeled, Stall Shower, Tile Floor
- Level: Lower
Dining room
- Features: Remodeled, Dining Area, Sliders, Hardwood Floor
- Level: Main
- Area: 90.86 Square Feet
- Dimensions: 7.7 x 11.8
Family room
- Features: Remodeled, Vinyl Floor
- Level: Lower
- Area: 358.28 Square Feet
- Dimensions: 16.9 x 21.2
Kitchen
- Features: Remodeled, Breakfast Bar, Granite Counters, Hardwood Floor
- Level: Main
- Area: 139.24 Square Feet
- Dimensions: 11.8 x 11.8
Living room
- Features: Combination Liv/Din Rm, Fireplace, Hardwood Floor
- Level: Main
- Area: 261.12 Square Feet
- Dimensions: 13.6 x 19.2
Other
- Features: Concrete Floor
- Level: Other
- Area: 451.4 Square Feet
- Dimensions: 24.4 x 18.5
Sun room
- Features: Remodeled, Concrete Floor
- Level: Lower
- Area: 233.45 Square Feet
- Dimensions: 11.5 x 20.3
Heating
- Baseboard, Oil
Cooling
- Ceiling Fan(s)
Appliances
- Included: Oven/Range, Refrigerator, Dishwasher, Electric Water Heater
- Laundry: Lower Level, Mud Room
Features
- Open Floorplan
- Windows: Thermopane Windows
- Basement: Full,Unfinished,Concrete,Sump Pump
- Number of fireplaces: 1
Interior area
- Total structure area: 1,911
- Total interior livable area: 1,911 sqft
- Finished area above ground: 1,092
- Finished area below ground: 819
Property
Parking
- Total spaces: 4
- Parking features: Driveway, Shared Driveway
- Has uncovered spaces: Yes
Features
- Levels: Multi/Split
- Patio & porch: Deck
- Waterfront features: Lake, Walk to Water
Lot
- Size: 0.30 Acres
- Features: Level
Details
- Parcel number: 978830
- Zoning: R-1S
- Other equipment: Generator Ready
Construction
Type & style
- Home type: SingleFamily
- Architectural style: Split Level
- Property subtype: Single Family Residence
Materials
- Vinyl Siding
- Foundation: Concrete Perimeter
- Roof: Asphalt
Condition
- New construction: No
- Year built: 1965
Utilities & green energy
- Sewer: Public Sewer
- Water: Well
Green energy
- Energy efficient items: Windows
Community & neighborhood
Community
- Community features: Basketball Court, Lake, Park, Tennis Court(s)
Location
- Region: East Hampton
- Subdivision: Pocotopaug Lake
Price history
| Date | Event | Price |
|---|---|---|
| 8/2/2023 | Sold | $387,500+2%$203/sqft |
Source: | ||
| 7/18/2023 | Pending sale | $380,000$199/sqft |
Source: | ||
| 6/26/2023 | Listed for sale | $380,000+35.7%$199/sqft |
Source: | ||
| 3/31/2023 | Sold | $280,000-20%$147/sqft |
Source: | ||
| 2/18/2023 | Pending sale | $349,900$183/sqft |
Source: | ||
Public tax history
| Year | Property taxes | Tax assessment |
|---|---|---|
| 2025 | $4,811 +4.4% | $121,150 |
| 2024 | $4,609 +6.2% | $121,150 +0.7% |
| 2023 | $4,340 +4% | $120,360 |
Find assessor info on the county website
Neighborhood: Lake Pocotopaug
Nearby schools
GreatSchools rating
- 6/10Center SchoolGrades: 4-5Distance: 2 mi
- 6/10East Hampton Middle SchoolGrades: 6-8Distance: 2.6 mi
- 8/10East Hampton High SchoolGrades: 9-12Distance: 1.6 mi
Schools provided by the listing agent
- High: East Hampton
Source: Smart MLS. This data may not be complete. We recommend contacting the local school district to confirm school assignments for this home.

Get pre-qualified for a loan
At Zillow Home Loans, we can pre-qualify you in as little as 5 minutes with no impact to your credit score.An equal housing lender. NMLS #10287.
Sell for more on Zillow
Get a free Zillow Showcase℠ listing and you could sell for .
$423,300
2% more+ $8,466
With Zillow Showcase(estimated)
$431,766