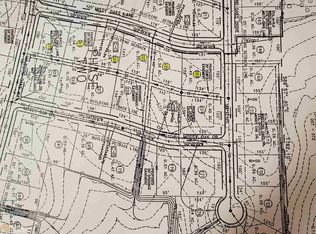Closed
$360,000
22 Mossy Oaks Ln NE, Rome, GA 30165
4beds
2,565sqft
Single Family Residence
Built in 2024
0.28 Acres Lot
$357,300 Zestimate®
$140/sqft
$2,493 Estimated rent
Home value
$357,300
$297,000 - $432,000
$2,493/mo
Zestimate® history
Loading...
Owner options
Explore your selling options
What's special
Welcome to your dream home in the sought-after Armuchee School District! Nestled on a spacious corner lot in the newly developed Emerald Oaks Subdivision, this stunning 4-bedroom, 2.5-bathroom custom new construction offers the perfect blend of style, space, and functionality. Step inside to discover a thoughtfully designed open-concept layout featuring sleek LVP flooring throughout the main level and lush carpeting upstairs for added comfort. The heart of the home is the expansive kitchen, boasting white cabinetry, speckled granite countertops, stainless steel appliances, and a large island that overlooks the inviting great room-ideal for entertaining or everyday living. A formal dining room off the foyer offers flexible use and could easily function as a home office. A breakfast area within the kitchen adds convenience and charm. The main floor also includes a powder room-perfect for guests-while maintaining privacy for the full bathrooms upstairs. Retreat to the oversized master suite, a true sanctuary featuring his-and-hers walk-in closets, a garden tub, a tiled walk-in shower, and a double vanity. The upper level also includes three additional bedrooms, second full bath, and a large laundry room. Storage abounds throughout the home, including a butler's pantry and an additional pantry in the kitchen. Don't miss this opportunity to own a beautiful brand new construction home in Emerald Oaks Subdivision. A builder's limited warranty is transferable at the time of title transfer.
Zillow last checked: 8 hours ago
Listing updated: October 09, 2025 at 08:41am
Listed by:
Lauren Calfee 706-936-1154,
Keller Williams Northwest
Bought with:
Tanner Heyer, 359310
BHGRE Jackson Realty
Source: GAMLS,MLS#: 10532138
Facts & features
Interior
Bedrooms & bathrooms
- Bedrooms: 4
- Bathrooms: 3
- Full bathrooms: 2
- 1/2 bathrooms: 1
Dining room
- Features: Separate Room
Kitchen
- Features: Breakfast Area, Breakfast Room, Kitchen Island, Pantry, Solid Surface Counters, Walk-in Pantry
Heating
- Central, Electric
Cooling
- Ceiling Fan(s), Central Air, Electric
Appliances
- Included: Dishwasher, Electric Water Heater, Microwave, Oven/Range (Combo), Refrigerator, Stainless Steel Appliance(s)
- Laundry: Upper Level
Features
- Double Vanity, High Ceilings, Separate Shower, Soaking Tub, Tray Ceiling(s), Walk-In Closet(s)
- Flooring: Carpet, Vinyl
- Windows: Double Pane Windows
- Basement: None
- Has fireplace: No
- Common walls with other units/homes: No Common Walls
Interior area
- Total structure area: 2,565
- Total interior livable area: 2,565 sqft
- Finished area above ground: 2,565
- Finished area below ground: 0
Property
Parking
- Total spaces: 2
- Parking features: Attached, Garage
- Has attached garage: Yes
Features
- Levels: Two
- Stories: 2
- Patio & porch: Porch
- Has view: Yes
- View description: City
- Waterfront features: No Dock Or Boathouse
- Body of water: None
Lot
- Size: 0.28 Acres
- Features: Corner Lot
Details
- Additional structures: Garage(s)
- Parcel number: J11W 344
Construction
Type & style
- Home type: SingleFamily
- Architectural style: Craftsman
- Property subtype: Single Family Residence
Materials
- Other
- Foundation: Slab
- Roof: Composition
Condition
- Resale
- New construction: No
- Year built: 2024
Details
- Warranty included: Yes
Utilities & green energy
- Sewer: Public Sewer
- Water: Public
- Utilities for property: Cable Available, Electricity Available, Natural Gas Available, Sewer Available, Underground Utilities, Water Available
Green energy
- Energy efficient items: Appliances
Community & neighborhood
Security
- Security features: Smoke Detector(s)
Community
- Community features: None
Location
- Region: Rome
- Subdivision: Emerald Oaks - Ph 2
HOA & financial
HOA
- Has HOA: Yes
- HOA fee: $185 annually
- Services included: Management Fee
Other
Other facts
- Listing agreement: Exclusive Right To Sell
- Listing terms: Cash,Conventional,FHA,USDA Loan,VA Loan
Price history
| Date | Event | Price |
|---|---|---|
| 10/9/2025 | Sold | $360,000-2.7%$140/sqft |
Source: | ||
| 9/15/2025 | Pending sale | $369,900$144/sqft |
Source: | ||
| 7/28/2025 | Price change | $369,900-1.4%$144/sqft |
Source: | ||
| 7/24/2025 | Price change | $375,000-1.3%$146/sqft |
Source: | ||
| 6/10/2025 | Price change | $379,900-2.6%$148/sqft |
Source: | ||
Public tax history
Tax history is unavailable.
Neighborhood: 30165
Nearby schools
GreatSchools rating
- NAGlenwood Primary SchoolGrades: PK-2Distance: 1.2 mi
- 9/10Armuchee High SchoolGrades: 7-12Distance: 1.4 mi
- NAArmuchee Elementary SchoolGrades: PK-2Distance: 2.7 mi
Schools provided by the listing agent
- Elementary: Armuchee
- Middle: Armuchee
- High: Armuchee
Source: GAMLS. This data may not be complete. We recommend contacting the local school district to confirm school assignments for this home.
Get pre-qualified for a loan
At Zillow Home Loans, we can pre-qualify you in as little as 5 minutes with no impact to your credit score.An equal housing lender. NMLS #10287.
