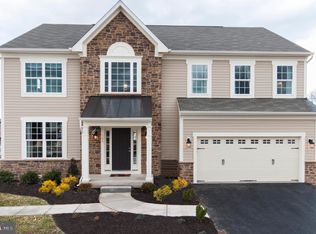Sold for $661,295 on 09/25/24
$661,295
22 Morrisway Rd, Owings Mills, MD 21117
4beds
2,480sqft
Single Family Residence
Built in ----
0.52 Acres Lot
$665,500 Zestimate®
$267/sqft
$3,828 Estimated rent
Home value
$665,500
$606,000 - $732,000
$3,828/mo
Zestimate® history
Loading...
Owner options
Explore your selling options
What's special
This listing is for a TO BE BUILT home. The Mayfair floorplan is just one of seven potential floorplans that this pristine lot can accommodate. Privacy and convenience situated on half an acre in Owings Mills. Public water/sewer, natural gas, walkout basement condition all with no HOA. The Mayfair floorplan boasts 4 + bedrooms/2.5+ bathrooms packaged in spacious open floorplan ideal for hosting friends and family. Included features include hardwood floors, stone countertops, generous lighting package, massive bedrooms and more. Regional Homes of Maryland offers a bespoke experience allowing for customizations to available floorplans to ensure your new home checks every box on your list. For more details or to visit the Mayfair model home in Reisterstown, call Regional Homes of Maryland today! Pictures represent past Mayfair project, not actual site or home. Showings by appointment only. 24 hour notice for weekends and 10-3 on weekdays
Zillow last checked: 8 hours ago
Listing updated: October 10, 2024 at 06:12am
Listed by:
Lou Chirgott 410-913-6636,
Core Maryland Real Estate LLC
Bought with:
Unrepresented Buyer
Unrepresented Buyer Office
Source: Bright MLS,MLS#: MDBC522128
Facts & features
Interior
Bedrooms & bathrooms
- Bedrooms: 4
- Bathrooms: 3
- Full bathrooms: 2
- 1/2 bathrooms: 1
- Main level bathrooms: 1
Heating
- Forced Air, Natural Gas
Cooling
- Central Air, Electric
Appliances
- Included: Dishwasher, Disposal, Exhaust Fan, Microwave, Self Cleaning Oven, Oven, Oven/Range - Electric, Gas Water Heater
- Laundry: Main Level, Hookup
Features
- Attic, Chair Railings, Crown Molding, Upgraded Countertops, Walk-In Closet(s), Primary Bath(s), Soaking Tub, Eat-in Kitchen, Kitchen - Table Space, Open Floorplan, Breakfast Area, Recessed Lighting, Kitchen Island, 9'+ Ceilings, Dry Wall
- Flooring: Carpet, Ceramic Tile, Hardwood, Wood
- Doors: Sliding Glass, Insulated
- Windows: Double Pane Windows, Vinyl Clad, Screens
- Basement: Walk-Out Access,Rear Entrance,Rough Bath Plumb
- Has fireplace: No
Interior area
- Total structure area: 2,480
- Total interior livable area: 2,480 sqft
- Finished area above ground: 2,480
Property
Parking
- Total spaces: 2
- Parking features: Garage Faces Front, Attached
- Attached garage spaces: 2
Accessibility
- Accessibility features: Accessible Entrance, Other
Features
- Levels: Three
- Stories: 3
- Pool features: None
Lot
- Size: 0.52 Acres
- Features: Additional Lot(s), Rear Yard, Front Yard
Details
- Additional structures: Above Grade
- Parcel number: NO TAX RECORD
- Zoning: DR-3.5
- Special conditions: Standard
Construction
Type & style
- Home type: SingleFamily
- Architectural style: Traditional,Colonial
- Property subtype: Single Family Residence
Materials
- Vinyl Siding, Concrete, Stick Built
- Roof: Shingle,Fiberglass
Condition
- Excellent
- New construction: Yes
Details
- Builder model: Mayfair
- Builder name: Regional Homes of Maryland
Utilities & green energy
- Electric: 200+ Amp Service
- Sewer: Public Sewer
- Water: Public
- Utilities for property: Natural Gas Available, Sewer Available, Water Available
Community & neighborhood
Security
- Security features: Main Entrance Lock, Carbon Monoxide Detector(s), Smoke Detector(s), Fire Sprinkler System
Location
- Region: Owings Mills
- Subdivision: Pleasant Hill Park
Other
Other facts
- Listing agreement: Exclusive Agency
- Ownership: Fee Simple
Price history
| Date | Event | Price |
|---|---|---|
| 9/25/2024 | Sold | $661,295+11.7%$267/sqft |
Source: | ||
| 4/27/2023 | Pending sale | $591,990$239/sqft |
Source: | ||
| 1/6/2023 | Listed for sale | $591,990$239/sqft |
Source: | ||
Public tax history
| Year | Property taxes | Tax assessment |
|---|---|---|
| 2025 | $7,207 +15.7% | $539,133 +4.9% |
| 2024 | $6,230 +701.9% | $514,000 +701.9% |
| 2023 | $777 | $64,100 |
Find assessor info on the county website
Neighborhood: 21117
Nearby schools
GreatSchools rating
- 7/10Owings Mills Elementary SchoolGrades: PK-5Distance: 0.6 mi
- 3/10Deer Park Middle Magnet SchoolGrades: 6-8Distance: 3.8 mi
- 2/10Owings Mills High SchoolGrades: 9-12Distance: 1 mi
Schools provided by the listing agent
- District: Baltimore County Public Schools
Source: Bright MLS. This data may not be complete. We recommend contacting the local school district to confirm school assignments for this home.

Get pre-qualified for a loan
At Zillow Home Loans, we can pre-qualify you in as little as 5 minutes with no impact to your credit score.An equal housing lender. NMLS #10287.
Sell for more on Zillow
Get a free Zillow Showcase℠ listing and you could sell for .
$665,500
2% more+ $13,310
With Zillow Showcase(estimated)
$678,810