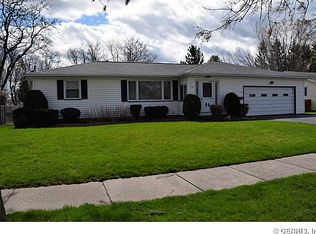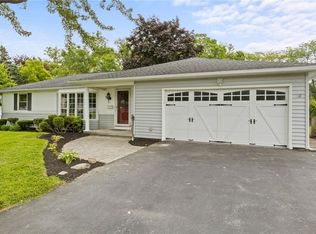Closed
$217,500
22 Moroa Dr, Rochester, NY 14622
2beds
1,292sqft
Single Family Residence
Built in 1963
0.34 Acres Lot
$246,900 Zestimate®
$168/sqft
$2,221 Estimated rent
Home value
$246,900
$235,000 - $259,000
$2,221/mo
Zestimate® history
Loading...
Owner options
Explore your selling options
What's special
Nicely Maintained & Renovated Ranch Home, nestled on a quiet cul-de-sac street, minutes to everything! This 2 Bedroom, 1.5 Bath Home offers a Bright & Airy Open versatile floor plan. A Generous Great Room makes it an Entertainers Dream. The Nicely updated white Kitchen has tons of storage and leads to the central, ultra-convenient and useful mudroom entry hall. Ceramic tile floor off of the 2 car attached garage leads to the Half Bath. The Florida Room is perfect to sit and relax with a good book or getting lost in watching the seasons. The Sliding Glass doors from the Florida Room leads to a great sized patio and Huge Fully Fenced Back Yard. The nice sized Bedrooms have newer plush carpeting and are adjacent to the fully renovated Main Bath. Modern Chic designer paint colors throughout. Spacious attached 2 car garage with storage. This home is located very close to Wegmans, shopping, schools and Downtown. This home offers so much value for today's lifestyle! Delayed Showings until 11/15. Delayed Negotiations until 11/20 @ 2pm.
Zillow last checked: 8 hours ago
Listing updated: January 19, 2024 at 03:45am
Listed by:
John L Buscemi 585-698-2050,
Howard Hanna,
Michael L. Harris 585-813-7390,
Howard Hanna
Bought with:
Joseph A. Tally Jr., 10301207547
RE/MAX Plus
Source: NYSAMLSs,MLS#: R1509352 Originating MLS: Rochester
Originating MLS: Rochester
Facts & features
Interior
Bedrooms & bathrooms
- Bedrooms: 2
- Bathrooms: 2
- Full bathrooms: 1
- 1/2 bathrooms: 1
- Main level bathrooms: 2
- Main level bedrooms: 2
Heating
- Gas, Forced Air
Cooling
- Central Air
Appliances
- Included: Dishwasher, Gas Oven, Gas Range, Gas Water Heater, Microwave, Refrigerator
- Laundry: In Basement
Features
- Breakfast Bar, Ceiling Fan(s), Great Room, Living/Dining Room, Sliding Glass Door(s), Main Level Primary
- Flooring: Carpet, Ceramic Tile, Varies
- Doors: Sliding Doors
- Basement: Full,Partially Finished
- Has fireplace: No
Interior area
- Total structure area: 1,292
- Total interior livable area: 1,292 sqft
Property
Parking
- Total spaces: 2
- Parking features: Attached, Garage
- Attached garage spaces: 2
Features
- Levels: One
- Stories: 1
- Patio & porch: Patio
- Exterior features: Blacktop Driveway, Fully Fenced, Patio
- Fencing: Full
Lot
- Size: 0.34 Acres
- Dimensions: 80 x 188
- Features: Residential Lot
Details
- Additional structures: Shed(s), Storage
- Parcel number: 2634000920700001081000
- Special conditions: Standard
Construction
Type & style
- Home type: SingleFamily
- Architectural style: Ranch
- Property subtype: Single Family Residence
Materials
- Vinyl Siding, Copper Plumbing
- Foundation: Block
- Roof: Asphalt
Condition
- Resale
- Year built: 1963
Utilities & green energy
- Sewer: Connected
- Water: Connected, Public
- Utilities for property: Cable Available, Sewer Connected, Water Connected
Community & neighborhood
Location
- Region: Rochester
- Subdivision: Lots/Culver Mdws Resub Se
Other
Other facts
- Listing terms: Cash,Conventional,FHA,VA Loan
Price history
| Date | Event | Price |
|---|---|---|
| 1/16/2024 | Sold | $217,500+28%$168/sqft |
Source: | ||
| 11/21/2023 | Pending sale | $169,900$132/sqft |
Source: | ||
| 11/13/2023 | Listed for sale | $169,900+77.9%$132/sqft |
Source: | ||
| 4/27/2017 | Sold | $95,500-4.4%$74/sqft |
Source: | ||
| 3/4/2017 | Pending sale | $99,900$77/sqft |
Source: RE/MAX Realty Group, Ltd. #R1014325 Report a problem | ||
Public tax history
| Year | Property taxes | Tax assessment |
|---|---|---|
| 2024 | -- | $194,000 +19% |
| 2023 | -- | $163,000 +59.8% |
| 2022 | -- | $102,000 |
Find assessor info on the county website
Neighborhood: 14622
Nearby schools
GreatSchools rating
- NAIvan L Green Primary SchoolGrades: PK-2Distance: 0.9 mi
- 3/10East Irondequoit Middle SchoolGrades: 6-8Distance: 0.5 mi
- 6/10Eastridge Senior High SchoolGrades: 9-12Distance: 0.5 mi
Schools provided by the listing agent
- District: East Irondequoit
Source: NYSAMLSs. This data may not be complete. We recommend contacting the local school district to confirm school assignments for this home.

