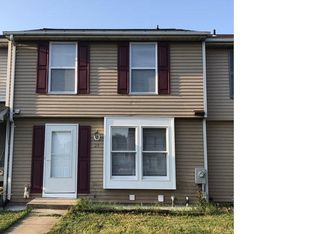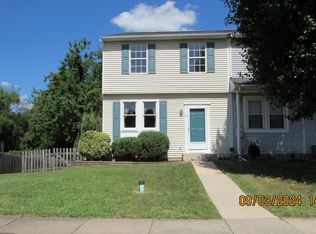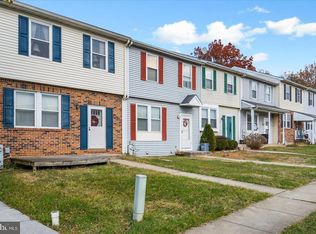Sold for $247,000 on 08/05/25
$247,000
22 Morning Ct, Rosedale, MD 21237
3beds
1,485sqft
Townhouse
Built in 1985
3,600 Square Feet Lot
$243,900 Zestimate®
$166/sqft
$2,137 Estimated rent
Home value
$243,900
$224,000 - $266,000
$2,137/mo
Zestimate® history
Loading...
Owner options
Explore your selling options
What's special
You will love this end-of-group townhouse on a dead-end court. Parking for 2 cars is allotted plus visitor parking. Beyond your fenced-in back yard is nature at its finest, and you can use your back yard as a retreat. 3 BR, 1.5 bath with living room as you enter and an eat-in kitchen that overlooks your private deck. New stove and new microwave along with 1 new, full fridge and 1 European fridge along with good storage and a dishwasher in the kitchen. A sliding glass door allows egress to the deck. Eight steps on the side of the deck allow access to the back yard and flat access to the basement sliding glass door. The back yard is completely fenced-in. Central Air and Heat along with three ceiling fans--one for each bedroom--help keep the temps comfortable for you. The washer and dryer along with a potential hookup for a basement powder room (Buyer to verify hookup) and a good deal of storage help keep your life organized. The large, finished open space in the basement allows for your imagination of what you would like it to be! NO HOA. Being sold as-is, and seller will not make repairs. Come make this home yours!
Zillow last checked: 8 hours ago
Listing updated: August 05, 2025 at 09:16am
Listed by:
Joe Wieczorek 410-371-2229,
Long & Foster Real Estate, Inc.
Bought with:
Persia Swift, 682212
Compass
Source: Bright MLS,MLS#: MDBC2126004
Facts & features
Interior
Bedrooms & bathrooms
- Bedrooms: 3
- Bathrooms: 2
- Full bathrooms: 1
- 1/2 bathrooms: 1
- Main level bathrooms: 1
Basement
- Description: Percent Finished: 50.0
- Area: 540
Heating
- Heat Pump, Electric
Cooling
- Central Air, Electric
Appliances
- Included: Electric Water Heater
- Laundry: In Basement
Features
- Basement: Combination
- Has fireplace: No
Interior area
- Total structure area: 1,620
- Total interior livable area: 1,485 sqft
- Finished area above ground: 1,080
- Finished area below ground: 405
Property
Parking
- Parking features: Parking Lot
Accessibility
- Accessibility features: None
Features
- Levels: Two
- Stories: 2
- Pool features: None
- Fencing: Wood
Lot
- Size: 3,600 sqft
Details
- Additional structures: Above Grade, Below Grade
- Parcel number: 04141800012641
- Zoning: DR 5.5
- Zoning description: Residential
- Special conditions: Standard
Construction
Type & style
- Home type: Townhouse
- Architectural style: Traditional
- Property subtype: Townhouse
Materials
- Frame
- Foundation: Slab
Condition
- New construction: No
- Year built: 1985
Utilities & green energy
- Sewer: Public Sewer
- Water: Public
Community & neighborhood
Location
- Region: Rosedale
- Subdivision: Greenview Park
Other
Other facts
- Listing agreement: Exclusive Agency
- Listing terms: Cash,Conventional,Other
- Ownership: Fee Simple
Price history
| Date | Event | Price |
|---|---|---|
| 8/5/2025 | Sold | $247,000-3.1%$166/sqft |
Source: | ||
| 7/8/2025 | Pending sale | $255,000$172/sqft |
Source: | ||
| 7/1/2025 | Price change | $255,000-1.9%$172/sqft |
Source: | ||
| 4/28/2025 | Listed for sale | $260,000$175/sqft |
Source: | ||
| 4/17/2025 | Listing removed | $260,000$175/sqft |
Source: | ||
Public tax history
| Year | Property taxes | Tax assessment |
|---|---|---|
| 2025 | $2,701 +35.6% | $181,300 +10.3% |
| 2024 | $1,991 +11.5% | $164,300 +11.5% |
| 2023 | $1,785 +1.9% | $147,300 |
Find assessor info on the county website
Neighborhood: 21237
Nearby schools
GreatSchools rating
- 5/10Shady Spring Elementary SchoolGrades: PK-5Distance: 0.2 mi
- 4/10Golden Ring Middle SchoolGrades: 6-8Distance: 0.6 mi
- 2/10Overlea High & Academy Of FinanceGrades: 9-12Distance: 0.8 mi
Schools provided by the listing agent
- District: Baltimore County Public Schools
Source: Bright MLS. This data may not be complete. We recommend contacting the local school district to confirm school assignments for this home.

Get pre-qualified for a loan
At Zillow Home Loans, we can pre-qualify you in as little as 5 minutes with no impact to your credit score.An equal housing lender. NMLS #10287.
Sell for more on Zillow
Get a free Zillow Showcase℠ listing and you could sell for .
$243,900
2% more+ $4,878
With Zillow Showcase(estimated)
$248,778

