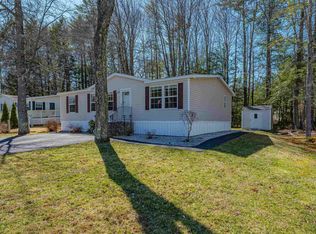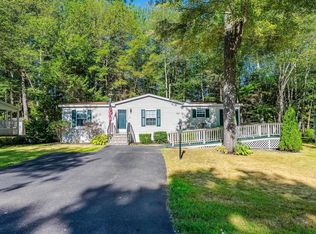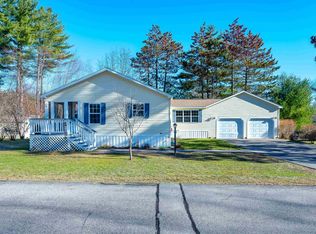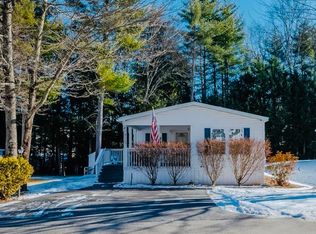Closed
Listed by:
Jennifer Cartier,
KW Coastal and Lakes & Mountains Realty 603-610-8500
Bought with: KW Coastal and Lakes & Mountains Realty
$219,000
22 Morgan Road, Rochester, NH 03868
2beds
1,368sqft
Manufactured Home
Built in 1994
-- sqft lot
$246,500 Zestimate®
$160/sqft
$2,444 Estimated rent
Home value
$246,500
$232,000 - $261,000
$2,444/mo
Zestimate® history
Loading...
Owner options
Explore your selling options
What's special
Large doublewide recently remodeled including 3 year old furnace, A/C, roof, electrical panel and flooring. Beautifully landscaped yard with blooming flowers and shrubs during 3 seasons, and your own strawberry and rhubarb garden. This desirable lot is situated up against the forest and at the end of the street making it a very private home in Tara Estates 55+ community. The home has 2 driveways, an oversized garage with a propane heater and a shed for additional storage. It also boasts a large porch with new awnings and an additional porch off of the 3 season addition which is plumbed for propane heat. The addition contains walls of closets and drawers providing extensive storage space. The living room and dining room are open with vaulted ceilings for a spacious area to entertain. There are 3 large picture windows providing a panoramic view of the yard that is excellent for bird watching of local cardinals, woodpeckers and blue birds. The kitchen island has room for stools, contains multiple pull out drawers and electrical outlets. The home features a large den/office with double doors for privacy to accommodate an in-home office or guest bedroom. The main bathroom has a walk in shower with safety handles/seats. The master bedroom has a large shower and tub. This lovely home is in a wonderful neighborhood and close to all amenities. Located about 1 hour north of Boston and close to the White Mountains. Delayed Showings begin 6/17 during the open house from 10am to 12pm.
Zillow last checked: 8 hours ago
Listing updated: August 01, 2023 at 05:06am
Listed by:
Jennifer Cartier,
KW Coastal and Lakes & Mountains Realty 603-610-8500
Bought with:
Mary Smith
KW Coastal and Lakes & Mountains Realty
Source: PrimeMLS,MLS#: 4956753
Facts & features
Interior
Bedrooms & bathrooms
- Bedrooms: 2
- Bathrooms: 2
- Full bathrooms: 1
- 3/4 bathrooms: 1
Heating
- Oil, Forced Air
Cooling
- Central Air
Appliances
- Included: Dishwasher, Microwave, Electric Range, Refrigerator, Electric Water Heater
- Laundry: 1st Floor Laundry
Features
- Cathedral Ceiling(s), Primary BR w/ BA, Natural Light
- Windows: Skylight(s)
- Has basement: No
Interior area
- Total structure area: 1,368
- Total interior livable area: 1,368 sqft
- Finished area above ground: 1,368
- Finished area below ground: 0
Property
Parking
- Total spaces: 1
- Parking features: Paved, Driveway, Garage, Parking Spaces 1 - 10, Detached
- Garage spaces: 1
- Has uncovered spaces: Yes
Features
- Levels: One
- Stories: 1
- Patio & porch: Covered Porch
- Exterior features: Deck, Garden, Shed
Lot
- Features: Landscaped, Leased
Details
- Parcel number: RCHEM0224B0309L0048
- Zoning description: A
Construction
Type & style
- Home type: MobileManufactured
- Property subtype: Manufactured Home
Materials
- Wood Frame, Vinyl Siding
- Foundation: Concrete Slab
- Roof: Asphalt Shingle
Condition
- New construction: No
- Year built: 1994
Utilities & green energy
- Electric: Circuit Breakers
- Sewer: Community
- Utilities for property: Cable Available
Community & neighborhood
Location
- Region: Rochester
HOA & financial
Other financial information
- Additional fee information: Fee: $520
Other
Other facts
- Road surface type: Paved
Price history
| Date | Event | Price |
|---|---|---|
| 7/31/2023 | Sold | $219,000$160/sqft |
Source: | ||
| 6/12/2023 | Listed for sale | $219,000+157.6%$160/sqft |
Source: | ||
| 2/13/2020 | Sold | $85,000-15%$62/sqft |
Source: | ||
| 11/15/2019 | Listed for sale | $100,000$73/sqft |
Source: Keller Williams Coastal Realty #4785485 Report a problem | ||
Public tax history
| Year | Property taxes | Tax assessment |
|---|---|---|
| 2024 | $3,035 +26% | $204,400 +118.4% |
| 2023 | $2,409 +6.5% | $93,600 +4.6% |
| 2022 | $2,263 +2.6% | $89,500 |
Find assessor info on the county website
Neighborhood: 03868
Nearby schools
GreatSchools rating
- 4/10East Rochester SchoolGrades: PK-5Distance: 0.9 mi
- 3/10Rochester Middle SchoolGrades: 6-8Distance: 3.6 mi
- 5/10Spaulding High SchoolGrades: 9-12Distance: 2.7 mi



