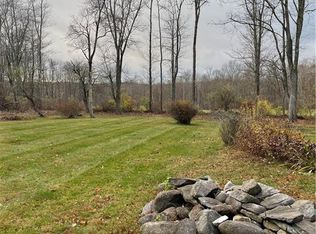Dramatic views and an ideal setting make this lovely home surrounded by 46 open and wooded acres the perfect country property. Down a quiet, dead-end road, located in the historic Ellsworth area of Sharon, it has everything a nature enthusiast could aspire to. With its own trail system adjacent to conservation land, it's great for hiking, walking, or cross-country skiing. The farmhouse-style home has a renovated kitchen with granite countertops that opens to a spacious dining and living room with stone fireplace, and generous deck, all facing the gorgeous long-range views. There's also a formal dining room and family/media room. A seasonal wrap-around porch and two bathrooms add to the main level amenities. The four bedrooms on the 2nd level include a master bedroom with en suite bath and views. The winding driveway to the home also leads to an oversized 3-car garage, offering many possibilities. This is a perfect place for family and friends to gather, watch the sun rise, and enjoy as a special private retreat. Yet it's close to the many pleasures of the Litchfield Hills and Berkshires, including the village of Sharon, Mudge Pond town beach, skiing at Mohawk Mountain and Wassaic's Metro North station. Property has been virtually staged for marketing purposes.
This property is off market, which means it's not currently listed for sale or rent on Zillow. This may be different from what's available on other websites or public sources.

