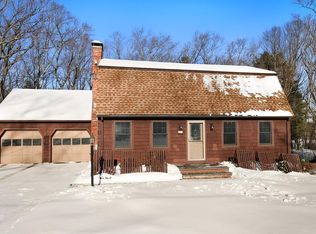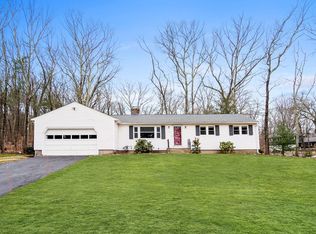Sold for $822,222
$822,222
22 Monument Hill Rd, Chelmsford, MA 01824
4beds
2,143sqft
Single Family Residence
Built in 1962
1.06 Acres Lot
$818,300 Zestimate®
$384/sqft
$3,726 Estimated rent
Home value
$818,300
$753,000 - $884,000
$3,726/mo
Zestimate® history
Loading...
Owner options
Explore your selling options
What's special
This charming 4-bedroom ranch, set on a picturesque 1-acre lot in the highly desirable Hitchinpost neighborhood, offers a unique twist on traditional design. A welcoming living room with a cozy fireplace leads to the adjacent dining room, perfect for gatherings. The spacious eat-in kitchen boasts gas cooking, modern appliances, and scenic views—a chef’s dream! A pocket door separates the private bedroom wing, where hardwood floors lie beneath all carpets. Major updates have been done roof, furnace, updated appliances. The expansive lower-level family room features a bar area, workout space, ample storage, and a walkout to the side patio—ideal for summer entertaining. The 1-car garage and mudroom add convenience. Enjoy easy access to Friendship Park, Country Creamery, Hill Orchard & Farm Stand, plus both Chelmsford & Westford Town Centers. This thoughtfully designed and well maintained home is a must-see!
Zillow last checked: 8 hours ago
Listing updated: May 06, 2025 at 11:31am
Listed by:
Maureen Howe 978-697-1536,
ERA Key Realty Services 978-256-6575
Bought with:
The Luchini Homes Group
Keller Williams Realty Evolution
Source: MLS PIN,MLS#: 73351723
Facts & features
Interior
Bedrooms & bathrooms
- Bedrooms: 4
- Bathrooms: 2
- Full bathrooms: 1
- 1/2 bathrooms: 1
Primary bedroom
- Features: Bathroom - Half, Closet, Flooring - Wall to Wall Carpet
- Level: First
- Area: 156
- Dimensions: 12 x 13
Bedroom 2
- Features: Closet, Flooring - Wall to Wall Carpet
- Level: First
- Area: 132
- Dimensions: 12 x 11
Bedroom 3
- Features: Closet, Flooring - Wall to Wall Carpet
- Level: First
- Area: 100
- Dimensions: 10 x 10
Bedroom 4
- Features: Closet, Flooring - Wall to Wall Carpet
- Level: First
- Area: 99
- Dimensions: 9 x 11
Bathroom 1
- Features: Bathroom - Half, Flooring - Stone/Ceramic Tile, Countertops - Upgraded, Cabinets - Upgraded, Lighting - Sconce
- Level: First
- Area: 20
- Dimensions: 4 x 5
Bathroom 2
- Features: Bathroom - Full, Bathroom - With Tub & Shower, Flooring - Stone/Ceramic Tile, Countertops - Upgraded, Cabinets - Upgraded, Wainscoting, Lighting - Sconce
- Level: First
- Area: 84
- Dimensions: 7 x 12
Dining room
- Features: Flooring - Wall to Wall Carpet, Window(s) - Bay/Bow/Box, Chair Rail, Lighting - Pendant
- Level: First
- Area: 132
- Dimensions: 12 x 11
Family room
- Features: Flooring - Wall to Wall Carpet, Chair Rail, Exterior Access, Open Floorplan, Recessed Lighting, Wainscoting, Storage, Lighting - Overhead
- Level: Basement
- Area: 925
- Dimensions: 25 x 37
Kitchen
- Features: Flooring - Laminate, Dining Area, Countertops - Upgraded, Breakfast Bar / Nook, Cabinets - Upgraded, Recessed Lighting, Stainless Steel Appliances, Gas Stove, Lighting - Pendant, Lighting - Overhead, Crown Molding
- Level: Main,First
- Area: 230
- Dimensions: 23 x 10
Living room
- Features: Closet, Flooring - Wall to Wall Carpet, Window(s) - Picture, Exterior Access, Pocket Door
- Level: Main,First
- Area: 280
- Dimensions: 14 x 20
Heating
- Forced Air, Natural Gas
Cooling
- None
Appliances
- Included: Range, Dishwasher, Microwave, Refrigerator, Washer, Dryer
- Laundry: In Basement
Features
- Lighting - Overhead, Mud Room, Internet Available - Unknown
- Flooring: Tile, Carpet, Laminate
- Basement: Full,Finished,Walk-Out Access,Interior Entry
- Number of fireplaces: 1
- Fireplace features: Living Room
Interior area
- Total structure area: 2,143
- Total interior livable area: 2,143 sqft
- Finished area above ground: 1,417
- Finished area below ground: 726
Property
Parking
- Total spaces: 5
- Parking features: Attached, Off Street
- Attached garage spaces: 1
- Uncovered spaces: 4
Features
- Patio & porch: Porch, Patio
- Exterior features: Porch, Patio
Lot
- Size: 1.06 Acres
- Features: Wooded
Details
- Parcel number: M:0047 B:0199 L:20,3904356
- Zoning: RB
Construction
Type & style
- Home type: SingleFamily
- Architectural style: Ranch
- Property subtype: Single Family Residence
Materials
- Frame
- Foundation: Concrete Perimeter
- Roof: Shingle
Condition
- Year built: 1962
Utilities & green energy
- Electric: Circuit Breakers
- Sewer: Public Sewer
- Water: Public
- Utilities for property: for Gas Range
Green energy
- Energy efficient items: Thermostat
Community & neighborhood
Community
- Community features: Shopping, Park, Walk/Jog Trails, Highway Access, Public School
Location
- Region: Chelmsford
- Subdivision: Hitchingpost Neighborhood
Other
Other facts
- Road surface type: Paved
Price history
| Date | Event | Price |
|---|---|---|
| 5/6/2025 | Sold | $822,222+9.6%$384/sqft |
Source: MLS PIN #73351723 Report a problem | ||
| 4/8/2025 | Contingent | $750,000$350/sqft |
Source: MLS PIN #73351723 Report a problem | ||
| 4/3/2025 | Listed for sale | $750,000+3%$350/sqft |
Source: MLS PIN #73351723 Report a problem | ||
| 6/18/2024 | Listing removed | $728,000$340/sqft |
Source: MLS PIN #73246409 Report a problem | ||
| 6/3/2024 | Listed for sale | $728,000+68.3%$340/sqft |
Source: MLS PIN #73246409 Report a problem | ||
Public tax history
| Year | Property taxes | Tax assessment |
|---|---|---|
| 2025 | $8,336 +3% | $599,700 +0.9% |
| 2024 | $8,097 +3.6% | $594,500 +9.3% |
| 2023 | $7,819 +1.8% | $544,100 +11.7% |
Find assessor info on the county website
Neighborhood: Hitchingpost
Nearby schools
GreatSchools rating
- 7/10Col Moses Parker SchoolGrades: 5-8Distance: 1 mi
- 8/10Chelmsford High SchoolGrades: 9-12Distance: 1.4 mi
- 7/10Byam SchoolGrades: K-4Distance: 2.5 mi
Schools provided by the listing agent
- Elementary: Byam Elementary
- Middle: Parker/Mccarthy
- High: Chelmsford High
Source: MLS PIN. This data may not be complete. We recommend contacting the local school district to confirm school assignments for this home.
Get a cash offer in 3 minutes
Find out how much your home could sell for in as little as 3 minutes with a no-obligation cash offer.
Estimated market value$818,300
Get a cash offer in 3 minutes
Find out how much your home could sell for in as little as 3 minutes with a no-obligation cash offer.
Estimated market value
$818,300

