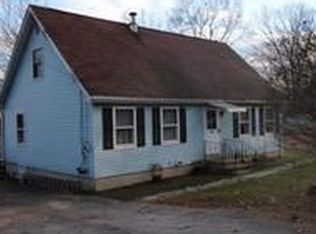Move-in ready 2-3 bedroom cape located on a dead end off of Grafton St in Worcester. This home is beautiful and well maintained both on the inside and out. The updated eat-in kitchen has granite counters, stainless steel appliances and white cabinets. Also included on the first floor is a large master bedroom, a full bath with double vanity and laminate floor, living room which can also be a possible third bedroom and a huge family room with hardwood floors and large bay window. Second floor has a big bedroom with lots of storage, walk-in closet and newer carpet. Some updates include: new front and basement doors, septic system (approx 6 years old), laminate floor in kitchen, living room and first floor bedroom, two basement windows, and interior paint. You can also enjoy the recent installed wood deck on a nice Summer day. Lots of storage and laundry in the basement! Don't miss this one.
This property is off market, which means it's not currently listed for sale or rent on Zillow. This may be different from what's available on other websites or public sources.
