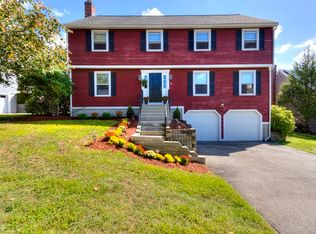Oversized Colonial in sought after Indian Hill neighborhood* Incredible new kitchen w/Chiffon glazed maple soft close cabinets* Leathered granite counters* Subway tiled backsplash* Huge island* SubZero fridge* Wolf Induction cooktop* Wolf Wall oven & Microwave* KitchenAid Architectural Dishwasher w/cabinet front* Oversized Franke farmhouse sink* Separate wetbar/Coffeebar w/Jenn-Air refrigerator & Freezer Drawer w/ice maker* Hardwood Family room w/fpl* Spacious Living & Dining Rooms w french doors* Remodeled foyer w/black plank travertine tile & custom mouldings * 16x16 covered patio w/recessed lighting & phantom screens* tiled First floor Half bath* Huge front to back master w/massive walk-in closet, full bath, & 17x17 sundeck* three additional bedrooms w/ hdwds* Second full bath w/tile* Huge stamped concrete patio* Amazing landscaping* Granite front walk* New Boiler 2014* 50 yr roof installed 2011* two car garage* Seller owned Solar Panels eliminate electric bill & generate income*
This property is off market, which means it's not currently listed for sale or rent on Zillow. This may be different from what's available on other websites or public sources.
