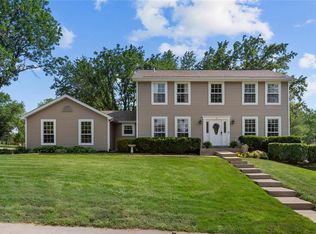Closed
Listing Provided by:
Jennifer R Bommarito 636-875-8376,
Fox & Riley Real Estate
Bought with: ReeceNichols Real Estate
Price Unknown
22 Misty Ridge Ct, Saint Charles, MO 63304
5beds
3,234sqft
Single Family Residence
Built in 1983
0.48 Acres Lot
$521,600 Zestimate®
$--/sqft
$3,339 Estimated rent
Home value
$521,600
$485,000 - $558,000
$3,339/mo
Zestimate® history
Loading...
Owner options
Explore your selling options
What's special
Welcome to your dream home in one of the most sought-after communities near historic Cottleville! This stunning 5-bedroom residence offers a perfect blend of comfort, style, and convenience. Located just a short golf cart ride from charming restaurants, beautiful parks, and the popular Frankie Martin’s, you’ll love the vibrant lifestyle right at your doorstep.
Step inside to find a bright, open floor plan with natural tones and a crisp white kitchen that exudes modern elegance. The finished walk out lower level provides extra living space, perfect for entertaining or relaxing and the 5th bedroom with full bath! Other great features include IN GROUND sprinkler system, Gutter Guards, and Invisible PET FENCE!
Outside, enjoy a flat, tree-lined yard that offers privacy and plenty of room for activities. Unwind in the hot tub after a long day or head into town on your golf cart for live music and great food—all just minutes away.
Additional highlights include a side-entry garage, access to the neighborhood pool, and a location that truly captures the best of Cottleville living. The neighborhood association hosts many events throughout the season including a Fourth Of July Golf Cart parade and the famous End Of Summer Luau at the pool! HOA also has a tree program and leaf removal schedule. Don’t miss this opportunity to own a home that’s as beautiful as its surroundings!
Zillow last checked: 8 hours ago
Listing updated: October 06, 2025 at 08:30am
Listing Provided by:
Jennifer R Bommarito 636-875-8376,
Fox & Riley Real Estate
Bought with:
Dawn M LaBeau, 2019018666
ReeceNichols Real Estate
Source: MARIS,MLS#: 25058922 Originating MLS: St. Charles County Association of REALTORS
Originating MLS: St. Charles County Association of REALTORS
Facts & features
Interior
Bedrooms & bathrooms
- Bedrooms: 5
- Bathrooms: 4
- Full bathrooms: 3
- 1/2 bathrooms: 1
- Main level bathrooms: 1
Heating
- Forced Air
Cooling
- Central Air, Electric
Appliances
- Laundry: Main Level
Features
- Number of fireplaces: 1
Interior area
- Total structure area: 3,234
- Total interior livable area: 3,234 sqft
- Finished area above ground: 2,464
- Finished area below ground: 770
Property
Parking
- Total spaces: 2
- Parking features: Attached, Deck, Garage Faces Side
- Garage spaces: 2
Features
- Levels: Two
Lot
- Size: 0.48 Acres
- Features: Landscaped, Level, Many Trees, Sprinklers In Front, Sprinklers In Rear
Details
- Parcel number: 30112D421000643.0000000
- Special conditions: Standard
Construction
Type & style
- Home type: SingleFamily
- Architectural style: Traditional
- Property subtype: Single Family Residence
Materials
- Vinyl Siding
- Roof: Architectural Shingle
Condition
- Year built: 1983
Utilities & green energy
- Electric: Ameren
- Sewer: Public Sewer
- Water: Public
- Utilities for property: Cable Available, Electricity Available, Natural Gas Available, Natural Gas Connected
Community & neighborhood
Location
- Region: Saint Charles
- Subdivision: Timberwood Trails #5
HOA & financial
HOA
- Has HOA: Yes
- HOA fee: $400 annually
- Amenities included: Game Court Exterior, Picnic Area, Pool
- Services included: Common Area Maintenance, Pool Maintenance, Other, Pool
- Association name: Timberwood Trails
Other
Other facts
- Listing terms: Cash,Conventional,FHA,VA Loan
Price history
| Date | Event | Price |
|---|---|---|
| 10/3/2025 | Sold | -- |
Source: | ||
| 9/6/2025 | Pending sale | $489,900$151/sqft |
Source: | ||
| 9/4/2025 | Listed for sale | $489,900+48.5%$151/sqft |
Source: | ||
| 7/2/2018 | Sold | -- |
Source: | ||
| 6/1/2018 | Pending sale | $330,000$102/sqft |
Source: Berkshire Hathaway HomeServices Select Properties #18037282 Report a problem | ||
Public tax history
| Year | Property taxes | Tax assessment |
|---|---|---|
| 2025 | -- | $76,884 +8% |
| 2024 | -- | $71,176 |
| 2023 | $4,246 +11.8% | $71,176 +20.4% |
Find assessor info on the county website
Neighborhood: 63304
Nearby schools
GreatSchools rating
- 8/10Warren Elementary SchoolGrades: K-5Distance: 1.4 mi
- 6/10Saeger Middle SchoolGrades: 6-8Distance: 0.5 mi
- 7/10Francis Howell Central High SchoolGrades: 9-12Distance: 0.6 mi
Schools provided by the listing agent
- Elementary: Warren Elem.
- Middle: Saeger Middle
- High: Francis Howell Central High
Source: MARIS. This data may not be complete. We recommend contacting the local school district to confirm school assignments for this home.
Get a cash offer in 3 minutes
Find out how much your home could sell for in as little as 3 minutes with a no-obligation cash offer.
Estimated market value$521,600
Get a cash offer in 3 minutes
Find out how much your home could sell for in as little as 3 minutes with a no-obligation cash offer.
Estimated market value
$521,600
