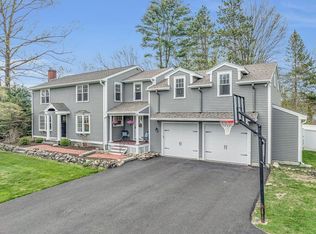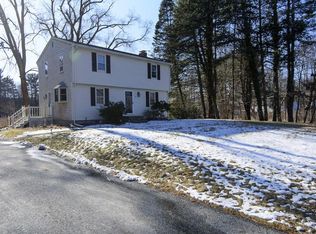This colonial house is located just yards away from the library, which is an offering that shall not be missed! The flat lot of the house is situated in the town center neighborhood. The first floor offers a kitchen with an eating area, a formal dinning room, a natural light filled living room, a wood burning fireplace and a half bath with a potential to add in a shower. A breezeway extends the first level to a tranquil backyard through a deck and connects it to a two-car garage. The second floor consists of four good sized bedrooms and a full bath. The house is characterized by brand new insulated windows, up-to-date conditions of kitchen and both bathrooms, genuine hardwood floors in both levels. Minutes away to shopping, train, highway, Bruce Freeman Rail Trail, the arboretum, and A-B schools.
This property is off market, which means it's not currently listed for sale or rent on Zillow. This may be different from what's available on other websites or public sources.

