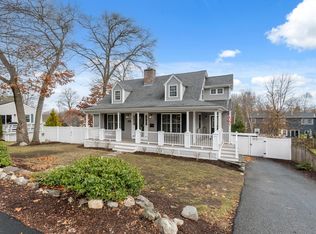Long term owner has lovingly maintained this spacious and immaculate expanded Cape. First floor boasts a large fully applianced kitchen, fireplaces living room, bedroom and office/ 4 th bedroom. Newer full bath and laundry. Second floor has 2 very generous bedrooms with new carpeting and another spa like full bath with skylight. Enjoy manicured yard from the deck, perfect for a lazy summer afternoon. Schedule your private showing today.
This property is off market, which means it's not currently listed for sale or rent on Zillow. This may be different from what's available on other websites or public sources.
