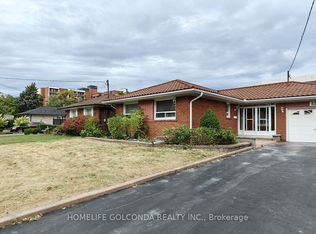Bright Beautiful Bungalow(Main Floor) In Desirable Location. Finished Walk-Out Ceramic Floor Basement With Bedroom, Full Bath & Kitchen. Sunlit Large Backyard, Closets and Large Windows in All Rooms. Doorstep To Densgrove Park/Ttc. Walk To Schools/Shops/Restaurant/Golf. Main Level Mostly Stained Hardwood Floor Throughout, Huge Kitchen With Independent Family Size Breakfast Area, Central Air System. please note that house measurements are as follows : 65.2ft x 100.18 x 35.04 x 105.3
House for rent
C$2,600/mo
22 Millmere Dr, Toronto, ON M1G 2B1
3beds
Price may not include required fees and charges.
Singlefamily
Available now
-- Pets
Air conditioner, central air
Ensuite laundry
3 Parking spaces parking
Natural gas, forced air
What's special
- 19 days
- on Zillow |
- -- |
- -- |
Travel times
Start saving for your dream home
Consider a first-time homebuyer savings account designed to grow your down payment with up to a 6% match & 4.15% APY.
Facts & features
Interior
Bedrooms & bathrooms
- Bedrooms: 3
- Bathrooms: 1
- Full bathrooms: 1
Heating
- Natural Gas, Forced Air
Cooling
- Air Conditioner, Central Air
Appliances
- Laundry: Ensuite
Features
- Has basement: Yes
Property
Parking
- Total spaces: 3
- Details: Contact manager
Features
- Exterior features: Contact manager
Construction
Type & style
- Home type: SingleFamily
- Architectural style: Bungalow
- Property subtype: SingleFamily
Materials
- Roof: Shake Shingle
Community & HOA
Location
- Region: Toronto
Financial & listing details
- Lease term: Contact For Details
Price history
Price history is unavailable.
![[object Object]](https://photos.zillowstatic.com/fp/694ee46f406928ec58eb87b1dba7539d-p_i.jpg)
