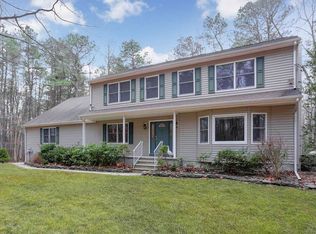Looking for privacy? You found it in this charming Cape/Colonial style home with lots of upgrades situated on 4.9 acres. Including a newer gourmet kitchen complete with large center isle,refrig,wall oven,built in microwave,wine refrig & gorgeous wood cabinets & Corian counter tops. Home features a formal dining room, great for entertaining. The woodburning stove with custom built-ins is the focal point of the huge living room. Sliders into a lovely 3 season room adds to the living space. Plus an open den/office. The master BR w/spacious walk-in closet is located upstairs. Both bathrooms are renovated. Gleaming hardwood floors. 2car detached garage. Full basement. Sit on the trex deck & enjoy the great outdoors. Full home generator. Minutes from Anjelhart Equestrian Center. A Must see!
This property is off market, which means it's not currently listed for sale or rent on Zillow. This may be different from what's available on other websites or public sources.

