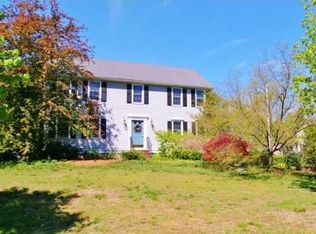LOCATION, CONDITION and a GREAT YARD! THIS MOVE-IN READY 4 bedroom colonial has been UPDATED FROM TOP TO BOTTOM and is now ready for you. Located in a WONDERFUL NEIGHBORHOOD, this home BOASTS GLEAMING NEWLY REFINISHED WOOD FLOORS throughout, a FRESHLY PAINTED INTERIOR and a RECENTLY UPDATED KITCHEN with STORAGE GALORE and a LARGE ISLAND awaiting your culinary adventures. In addition, the first floor offers a home office with BEAUTIFUL BUILT IN CABINETS/BOOKSHELVES, an ample dining room and LARGE CATHEDRAL CEILING family room. Not to be missed is a 4-season sunroom overlooking an expansive backyard. Upstairs, you will find a BRIGHT AND SPACIOUS master bedroom with a CUSTOM WALK-IN CLOSET and master bath which offers the SHOWER OF YOUR DREAMS. Three additional bedrooms and a full bath complete the 2nd floor. A FINISHED BASEMENT offers additional living or ENTERTAINMENT space and access to the 2 car garage. This is the house that you have been waiting for. WAIT NO MORE!
This property is off market, which means it's not currently listed for sale or rent on Zillow. This may be different from what's available on other websites or public sources.
