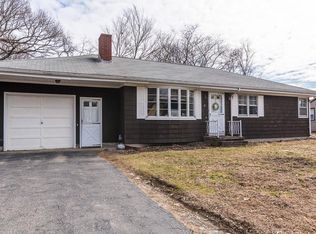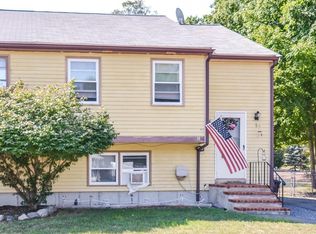Sold for $501,000 on 12/31/24
$501,000
22 Midland Rd, Taunton, MA 02780
3beds
1,504sqft
Single Family Residence
Built in 1960
0.46 Acres Lot
$517,700 Zestimate®
$333/sqft
$3,187 Estimated rent
Home value
$517,700
$466,000 - $575,000
$3,187/mo
Zestimate® history
Loading...
Owner options
Explore your selling options
What's special
Discover this charming, move-in-ready ranch home! The inviting living room features a wood-vaulted ceiling, fireplace, picture window, and skylight, creating a warm atmosphere. The one-step eat-in kitchen boasts ample cabinet and counter space. You'll love the spacious laundry room, perfect for all your cleaning essentials. The main bedroom includes a walk-in closet and a private bath for your comfort. Expand your living space into the basement, which offers a workshop and additional storage. Nestled on a beautifully fenced lot, the property includes a step-down wood deck, a storage shed, and plenty of room for entertaining. Conveniently located just minutes from Rt 138, Rt 44, Memorial Park, and more!
Zillow last checked: 8 hours ago
Listing updated: January 02, 2025 at 10:44am
Listed by:
Colleen & Company Team 508-208-9613,
Keller Williams Realty 508-238-5000
Bought with:
Jerry Smith
LDS Realty Group, Inc.
Source: MLS PIN,MLS#: 73303885
Facts & features
Interior
Bedrooms & bathrooms
- Bedrooms: 3
- Bathrooms: 2
- Full bathrooms: 2
Primary bedroom
- Features: Ceiling Fan(s), Flooring - Hardwood
- Level: First
- Area: 270
- Dimensions: 15 x 18
Bedroom 2
- Features: Ceiling Fan(s), Flooring - Hardwood
- Level: First
- Area: 90
- Dimensions: 9 x 10
Bedroom 3
- Features: Flooring - Wall to Wall Carpet
- Level: First
- Area: 132
- Dimensions: 12 x 11
Bathroom 1
- Features: Bathroom - Full, Bathroom - With Shower Stall
- Level: First
- Area: 42
- Dimensions: 6 x 7
Bathroom 2
- Features: Bathroom - Full, Bathroom - With Tub & Shower
- Level: First
- Area: 77
- Dimensions: 11 x 7
Kitchen
- Features: Ceiling Fan(s), Flooring - Laminate, Countertops - Stone/Granite/Solid
- Level: First
- Area: 110
- Dimensions: 11 x 10
Living room
- Features: Ceiling Fan(s), Vaulted Ceiling(s), Flooring - Hardwood, Window(s) - Bay/Bow/Box
- Level: First
- Area: 275
- Dimensions: 25 x 11
Heating
- Natural Gas
Cooling
- Central Air
Appliances
- Laundry: Walk-in Storage, Sink, First Floor, Electric Dryer Hookup
Features
- Flooring: Carpet, Hardwood, Vinyl / VCT
- Basement: Full,Unfinished
- Number of fireplaces: 1
- Fireplace features: Living Room
Interior area
- Total structure area: 1,504
- Total interior livable area: 1,504 sqft
Property
Parking
- Total spaces: 4
- Parking features: Attached, Garage Door Opener, Paved Drive, Off Street
- Attached garage spaces: 1
- Uncovered spaces: 3
Accessibility
- Accessibility features: No
Features
- Patio & porch: Deck
- Exterior features: Deck, Rain Gutters, Fenced Yard, Gazebo
- Fencing: Fenced/Enclosed,Fenced
Lot
- Size: 0.46 Acres
Details
- Additional structures: Gazebo
- Parcel number: 2967168
- Zoning: URBRES
Construction
Type & style
- Home type: SingleFamily
- Architectural style: Ranch
- Property subtype: Single Family Residence
Materials
- Frame
- Foundation: Concrete Perimeter
- Roof: Shingle
Condition
- Year built: 1960
Utilities & green energy
- Electric: 200+ Amp Service
- Sewer: Public Sewer
- Water: Public
- Utilities for property: for Gas Range, for Electric Dryer
Community & neighborhood
Community
- Community features: Shopping, Park
Location
- Region: Taunton
Other
Other facts
- Road surface type: Paved
Price history
| Date | Event | Price |
|---|---|---|
| 12/31/2024 | Sold | $501,000+2.7%$333/sqft |
Source: MLS PIN #73303885 Report a problem | ||
| 10/18/2024 | Listed for sale | $488,000$324/sqft |
Source: MLS PIN #73303885 Report a problem | ||
Public tax history
| Year | Property taxes | Tax assessment |
|---|---|---|
| 2025 | $4,640 +5.9% | $424,100 +8.4% |
| 2024 | $4,380 +2% | $391,400 +9.8% |
| 2023 | $4,296 +4.2% | $356,500 +14% |
Find assessor info on the county website
Neighborhood: 02780
Nearby schools
GreatSchools rating
- 1/10Mulcahey Elementary SchoolGrades: PK-4Distance: 1 mi
- 3/10Taunton High SchoolGrades: 8-12Distance: 1.5 mi
- 5/10Joseph H Martin Middle SchoolGrades: 5-7Distance: 3.4 mi
Get a cash offer in 3 minutes
Find out how much your home could sell for in as little as 3 minutes with a no-obligation cash offer.
Estimated market value
$517,700
Get a cash offer in 3 minutes
Find out how much your home could sell for in as little as 3 minutes with a no-obligation cash offer.
Estimated market value
$517,700

