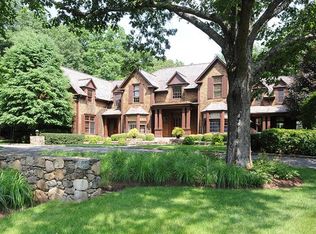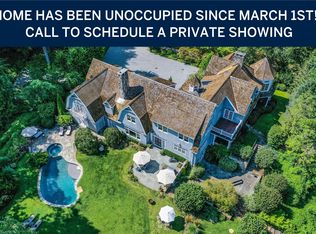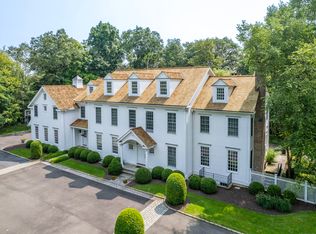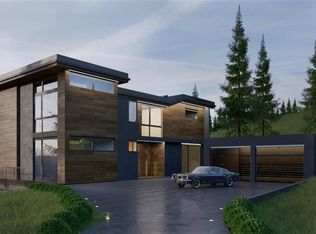Craving an enchanting lifestyle surrounded by eternal nature & yet vitally connected to all that's important - Stunning, custom Colonial will excite you at every turn. Gracious finishes, impressive attention to detail, enhances every rm. Brazilian wide board fls, 6 fireplaces, beautiful cabinetry, eye catching beams and rooms to fall in love with. Stunning kit w/a gleaming copper countertop, La Cornue stove, charming cabinetry & a frpl. You'll love the butlers pantry w/ wine frig & copper sink. One of a kind Family rm, truly a wow factor Dreamy & impressive, viewed from both 1st & 2nd flrs. DR opens to the covered porch, LR enhanced w/a fireplace & an impressive home office with built-ins, wet bar, coffered ceiling, fireplace & a wall of glass. All bedrooms are en suite. Primary bedroom suite is a retreat in of itself: frpl, sitting rm, walk-in closets &luxurious bathrm & steam shower. Fin third fl.,5th bedrm, en suite, perfect & cozy. A Game Changer -Fin walk-out LL, rec space, exercise, media & game room & a wine cellar. This magical magnet displayed on lush park-like property & bluestone patio offers an outdoor kit w/new Lynx grill & frpl. New boiler & water heater, generator, sound system, heated 3 car garage with electric car charging station & much more. Quiet str, minutes to Weston's town center, parks, farms, courts, golf courses & Weston's superb educational system, arts & athleticsExtraordinary choice for full time residence or part time retreat Security cameras
This property is off market, which means it's not currently listed for sale or rent on Zillow. This may be different from what's available on other websites or public sources.



