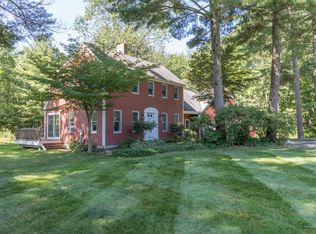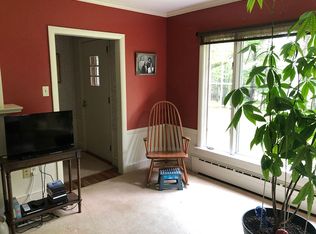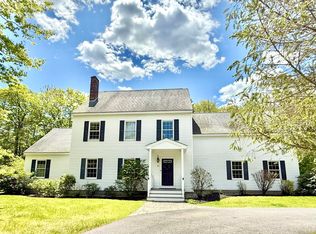Gorgeous 4 bedroom/2.5 bath colonial-style home in Falmouth! Spanning over 2,500 SF, beautiful hardwood floors and plenty of natural light flow throughout the home's open, airy layout. Enjoy the spacious kitchen highlighted by a center island, granite counters, and a pantry. Off the kitchen, an inviting living room with oversized windows and a glass door out to the rear deck showcases views of the private, wooded backyard. Relax in the cozy family room graced by a wood burning fireplace or entertain in the sun-filled dining room. Buyers can appreciate having laundry conveniently located on the homes main level as well as a large, attached 2 car garage. Retreat to the 2nd floor master bedroom complete with a walk-in closet and en-suite bath offering a soaking tub & separate shower. 3 additional bedrooms & a fabulous bonus room provides for a wonderful playroom while the huge, unfinished lower level offers plenty of potential to expand. Great location, just minutes from local schools & Falmouth amenities!
This property is off market, which means it's not currently listed for sale or rent on Zillow. This may be different from what's available on other websites or public sources.


