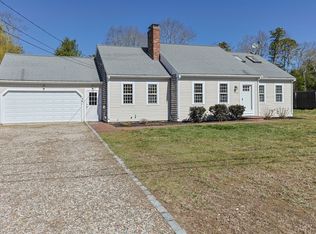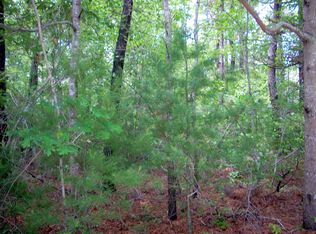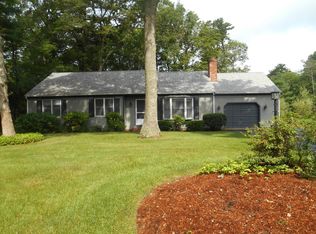Sold for $649,000
$649,000
22 Merideth Way, Barnstable, MA 02630
3beds
1,758sqft
Single Family Residence
Built in 1981
0.39 Acres Lot
$-- Zestimate®
$369/sqft
$-- Estimated rent
Home value
Not available
Estimated sales range
Not available
Not available
Zestimate® history
Loading...
Owner options
Explore your selling options
What's special
This fabulous home lives like a ranch but offers incredible expansion opportunities on the second floor! Sellers will replace the roof and skylights prior to close! Enter through the front door into a sunny living room with beautiful built-in bookcases, oak floors, and double-sided brick fireplace. The space flows into a large dining room and open concept kitchen with newer cabinets, warm granite counters, and plenty of space for a custom island should you wish. Sliders offer easy access to the ipe wood deck and incredibly spacious and level yard (pool anyone?). The first floor also offers an additional family room with second fireplace, oak floors, and plenty of windows. Two large first floor bedrooms easily fit king-size beds, with the rear bedroom also offering an ensuite bathroom. Upstairs a third bedroom is large and private with new window and skylights and a huge walk in attic offers endless possibilities for more expansion. Big basement! Two car garage with new door and lift!
Zillow last checked: 8 hours ago
Listing updated: May 15, 2025 at 11:25am
Listed by:
Kathleen Conway 508-415-1295,
Keller Williams Realty 508-534-7200
Bought with:
Jessica Nolan
Compass
Source: MLS PIN,MLS#: 73358573
Facts & features
Interior
Bedrooms & bathrooms
- Bedrooms: 3
- Bathrooms: 2
- Full bathrooms: 2
- Main level bedrooms: 1
Primary bedroom
- Features: Bathroom - 3/4, Closet, Flooring - Hardwood
- Level: Main,First
- Area: 143.51
- Dimensions: 12.7 x 11.3
Bedroom 2
- Features: Closet, Flooring - Hardwood
- Level: First
- Area: 156.6
- Dimensions: 13.5 x 11.6
Bedroom 3
- Features: Flooring - Vinyl
- Level: Second
- Area: 258.21
- Dimensions: 17.1 x 15.1
Primary bathroom
- Features: Yes
Dining room
- Features: Flooring - Hardwood, Exterior Access, Open Floorplan, Remodeled, Slider
- Level: Main,First
- Area: 137.86
- Dimensions: 12.2 x 11.3
Family room
- Features: Flooring - Hardwood
- Level: First
- Area: 179.4
- Dimensions: 11.5 x 15.6
Kitchen
- Features: Flooring - Hardwood, Countertops - Stone/Granite/Solid, Cabinets - Upgraded, Exterior Access, Slider
- Level: First
- Area: 129.95
- Dimensions: 11.5 x 11.3
Living room
- Features: Flooring - Wood
- Level: Main,First
- Area: 304.2
- Dimensions: 19.5 x 15.6
Heating
- Baseboard, Oil
Cooling
- None
Appliances
- Included: Water Heater, Range, Dishwasher, Refrigerator, Washer, Dryer, Plumbed For Ice Maker
- Laundry: In Basement, Electric Dryer Hookup, Washer Hookup
Features
- Bathroom - Full, Bathroom, Bonus Room, Walk-up Attic, Internet Available - Unknown
- Flooring: Wood, Tile, Laminate
- Doors: Storm Door(s)
- Windows: Storm Window(s)
- Basement: Full,Interior Entry,Bulkhead,Unfinished
- Number of fireplaces: 2
- Fireplace features: Family Room, Living Room
Interior area
- Total structure area: 1,758
- Total interior livable area: 1,758 sqft
- Finished area above ground: 1,758
Property
Parking
- Total spaces: 6
- Parking features: Attached, Garage Door Opener, Insulated
- Attached garage spaces: 2
- Uncovered spaces: 4
Features
- Patio & porch: Deck - Wood
- Exterior features: Deck - Wood
Lot
- Size: 0.39 Acres
- Features: Cleared, Level
Details
- Parcel number: M:148 L:149,2204052
- Zoning: R
Construction
Type & style
- Home type: SingleFamily
- Architectural style: Cape,Ranch
- Property subtype: Single Family Residence
Materials
- Frame
- Foundation: Concrete Perimeter
- Roof: Shingle
Condition
- Year built: 1981
Utilities & green energy
- Electric: 200+ Amp Service
- Sewer: Private Sewer
- Water: Public
- Utilities for property: for Electric Range, for Electric Oven, for Electric Dryer, Washer Hookup, Icemaker Connection
Community & neighborhood
Community
- Community features: Shopping, Conservation Area, Highway Access, House of Worship, Public School
Location
- Region: Barnstable
Other
Other facts
- Listing terms: Contract
- Road surface type: Paved
Price history
| Date | Event | Price |
|---|---|---|
| 5/15/2025 | Sold | $649,000$369/sqft |
Source: MLS PIN #73358573 Report a problem | ||
| 4/13/2025 | Contingent | $649,000$369/sqft |
Source: MLS PIN #73358573 Report a problem | ||
| 4/11/2025 | Listed for sale | $649,000$369/sqft |
Source: MLS PIN #73358573 Report a problem | ||
Public tax history
Tax history is unavailable.
Neighborhood: Centerville
Nearby schools
GreatSchools rating
- 7/10West Villages Elementary SchoolGrades: K-3Distance: 0.6 mi
- 5/10Barnstable Intermediate SchoolGrades: 6-7Distance: 2.9 mi
- 4/10Barnstable High SchoolGrades: 8-12Distance: 3 mi
Get pre-qualified for a loan
At Zillow Home Loans, we can pre-qualify you in as little as 5 minutes with no impact to your credit score.An equal housing lender. NMLS #10287.


