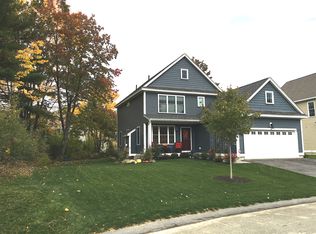BETTER than a NEW CONSTRUCTION - This stunning, customized Energy Star home has been lovingly cared for, inside and out, by its sole owner and is in brand new condition with virtually no wear and tear. Every design element carefully planned, this home offers a wonderful blend of earth tones combined with high-end features to create the perfect place for your next home. Pristine 4" hardwood flooring throughout, tasteful selections of granite countertops in kitchen and baths, high-end ss appliance package coupled with solid wood cabinetry with full overlay doors, soft close drawers and custom interiors. Living Room offers a cozy gas fireplace (with blower for extra heat), but also central AC for summer months! Dining Room is gorgeously accented with chair rail, wainscoting and crown molding. Master BR with ensuite bath (Bath offers granite counters, comfort height vanity, soft close draws) and walk in closet with 2 additional closets. Full basement of 880 sf for future use. Energy Star building methods ensures low energy usage with gas bill currently less than $1000/yr.. Outside offers full irrigation system for custom Kentucky bluegrass lawn and full front porch with Trex decking to enjoy the calm sounds of the breeze and birds that abound in this picturesque neighborhood.
This property is off market, which means it's not currently listed for sale or rent on Zillow. This may be different from what's available on other websites or public sources.

