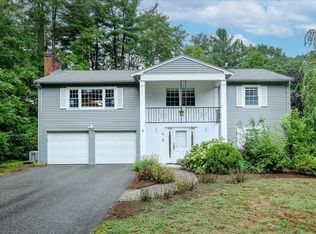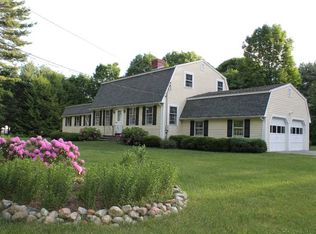Sold for $900,000
$900,000
22 Meadowbrook Rd, Bedford, MA 01730
3beds
1,823sqft
Single Family Residence
Built in 1964
0.93 Acres Lot
$929,200 Zestimate®
$494/sqft
$4,257 Estimated rent
Home value
$929,200
$855,000 - $1.01M
$4,257/mo
Zestimate® history
Loading...
Owner options
Explore your selling options
What's special
Welcome to this charming home boasting breathtaking views, a convenient location, and an established neighborhood. Lush gardens adorn the yard beckoning you to embrace the outdoors. Inside, discover a splendid eat-in kitchen overlooking the serene backyard and Shawsheen River – ideal for savoring every season with a cup of coffee. Step onto the deck for summer gatherings, entertain in the formal dining room, or relax in the living room featuring a new gas fireplace. With three bedrooms, two full baths, a lower level family room and office, this home offers cozy nights and productive workdays. Ample storage in the two-car garage and shed. Cherished by its owners for over 20 years, it awaits your love and care.
Zillow last checked: 9 hours ago
Listing updated: July 23, 2024 at 09:54am
Listed by:
Mimi Henning 781-454-5589,
Barrett Sotheby's International Realty 781-862-1700
Bought with:
The Mezini Team
Capital Realty Group
Source: MLS PIN,MLS#: 73238571
Facts & features
Interior
Bedrooms & bathrooms
- Bedrooms: 3
- Bathrooms: 2
- Full bathrooms: 2
- Main level bathrooms: 1
- Main level bedrooms: 3
Primary bedroom
- Features: Closet, Flooring - Hardwood, Recessed Lighting, Crown Molding
- Level: Main,First
- Area: 165
- Dimensions: 11 x 15
Bedroom 2
- Features: Closet, Flooring - Hardwood
- Level: Main,First
- Area: 120
- Dimensions: 10 x 12
Bedroom 3
- Features: Closet, Flooring - Hardwood, Recessed Lighting
- Level: Main,First
- Area: 126
- Dimensions: 14 x 9
Primary bathroom
- Features: No
Bathroom 1
- Features: Bathroom - Full, Bathroom - Tiled With Tub & Shower, Closet - Linen, Flooring - Stone/Ceramic Tile, Countertops - Stone/Granite/Solid, Lighting - Pendant, Lighting - Overhead
- Level: Main,First
- Area: 63
- Dimensions: 7 x 9
Bathroom 2
- Features: Bathroom - Full, Bathroom - Tiled With Shower Stall, Countertops - Stone/Granite/Solid, Lighting - Pendant, Lighting - Overhead
- Level: Basement
Dining room
- Features: Closet/Cabinets - Custom Built, Flooring - Hardwood, Chair Rail, Exterior Access, Slider, Lighting - Overhead, Crown Molding
- Level: Main,First
- Area: 117
- Dimensions: 13 x 9
Family room
- Features: Wood / Coal / Pellet Stove, Closet/Cabinets - Custom Built, Flooring - Wall to Wall Carpet, Cable Hookup, Exterior Access, High Speed Internet Hookup, Recessed Lighting
- Level: Basement
- Area: 221
- Dimensions: 17 x 13
Kitchen
- Features: Skylight, Vaulted Ceiling(s), Window(s) - Picture, Dining Area, Countertops - Stone/Granite/Solid, Deck - Exterior, Exterior Access, Stainless Steel Appliances, Gas Stove, Lighting - Overhead
- Level: Main,First
- Area: 198
- Dimensions: 11 x 18
Living room
- Features: Flooring - Hardwood, Window(s) - Picture, Cable Hookup, High Speed Internet Hookup, Crown Molding
- Level: Main,First
- Area: 330
- Dimensions: 22 x 15
Office
- Features: Closet, Flooring - Wall to Wall Carpet, High Speed Internet Hookup, Recessed Lighting
- Level: Basement
- Area: 108
- Dimensions: 12 x 9
Heating
- Baseboard, Natural Gas
Cooling
- Window Unit(s), Other, Whole House Fan
Appliances
- Included: Gas Water Heater, Water Heater, Range, Dishwasher, Disposal, Microwave, Refrigerator, Washer, Dryer
- Laundry: Gas Dryer Hookup, In Basement, Washer Hookup
Features
- Closet, High Speed Internet Hookup, Recessed Lighting, Office, Internet Available - Unknown
- Flooring: Tile, Carpet, Hardwood, Flooring - Wall to Wall Carpet
- Windows: Insulated Windows, Storm Window(s)
- Has basement: No
- Number of fireplaces: 2
- Fireplace features: Family Room, Living Room
Interior area
- Total structure area: 1,823
- Total interior livable area: 1,823 sqft
Property
Parking
- Total spaces: 6
- Parking features: Attached, Garage Door Opener, Heated Garage, Garage Faces Side, Paved Drive, Paved
- Attached garage spaces: 2
- Uncovered spaces: 4
Features
- Patio & porch: Deck, Deck - Composite
- Exterior features: Deck, Deck - Composite, Rain Gutters, Storage, Stone Wall
- Has view: Yes
- View description: Scenic View(s), Water, River
- Has water view: Yes
- Water view: River,Water
- Waterfront features: Waterfront, Stream, River
Lot
- Size: 0.93 Acres
- Features: Easements, Flood Plain, Cleared, Level, Marsh
Details
- Parcel number: 351087
- Zoning: A
Construction
Type & style
- Home type: SingleFamily
- Architectural style: Raised Ranch
- Property subtype: Single Family Residence
Materials
- Frame, Brick
- Foundation: Slab
- Roof: Shingle,Solar Shingles
Condition
- Year built: 1964
Utilities & green energy
- Electric: Generator, Circuit Breakers, 200+ Amp Service, Generator Connection
- Sewer: Public Sewer
- Water: Public
- Utilities for property: for Gas Range, for Gas Oven, for Gas Dryer, Washer Hookup, Generator Connection
Green energy
- Energy efficient items: Attic Vent Elec., Thermostat
- Energy generation: Solar
Community & neighborhood
Community
- Community features: Shopping, Pool, Tennis Court(s), Park, Walk/Jog Trails, Bike Path, Conservation Area, Highway Access, House of Worship, Public School
Location
- Region: Bedford
Other
Other facts
- Road surface type: Paved
Price history
| Date | Event | Price |
|---|---|---|
| 7/23/2024 | Sold | $900,000+12.5%$494/sqft |
Source: MLS PIN #73238571 Report a problem | ||
| 5/19/2024 | Contingent | $799,900$439/sqft |
Source: MLS PIN #73238571 Report a problem | ||
| 5/15/2024 | Listed for sale | $799,900+116.2%$439/sqft |
Source: MLS PIN #73238571 Report a problem | ||
| 12/29/1999 | Sold | $370,000+64.4%$203/sqft |
Source: Public Record Report a problem | ||
| 11/25/1992 | Sold | $225,000+136.8%$123/sqft |
Source: Public Record Report a problem | ||
Public tax history
| Year | Property taxes | Tax assessment |
|---|---|---|
| 2025 | $7,905 +6.4% | $656,600 +5% |
| 2024 | $7,429 +3.2% | $625,300 +8.4% |
| 2023 | $7,202 -5% | $577,100 +3.3% |
Find assessor info on the county website
Neighborhood: 01730
Nearby schools
GreatSchools rating
- 8/10Lt Job Lane SchoolGrades: 3-5Distance: 1.6 mi
- 9/10John Glenn Middle SchoolGrades: 6-8Distance: 2.1 mi
- 10/10Bedford High SchoolGrades: 9-12Distance: 2 mi
Schools provided by the listing agent
- Elementary: Davis/Lane
- Middle: John Glenn
- High: Bedford
Source: MLS PIN. This data may not be complete. We recommend contacting the local school district to confirm school assignments for this home.
Get a cash offer in 3 minutes
Find out how much your home could sell for in as little as 3 minutes with a no-obligation cash offer.
Estimated market value$929,200
Get a cash offer in 3 minutes
Find out how much your home could sell for in as little as 3 minutes with a no-obligation cash offer.
Estimated market value
$929,200

